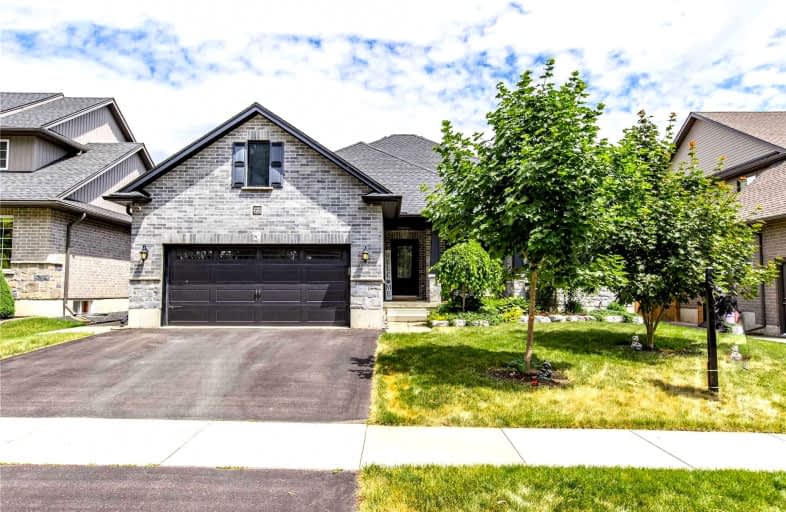
École élémentaire catholique Notre-Dame
Elementary: Catholic
6.07 km
Innerkip Central School
Elementary: Public
0.87 km
St Michael's
Elementary: Catholic
6.80 km
Roch Carrier French Immersion Public School
Elementary: Public
7.78 km
Springbank Public School
Elementary: Public
7.28 km
Algonquin Public School
Elementary: Public
6.43 km
St Don Bosco Catholic Secondary School
Secondary: Catholic
9.23 km
École secondaire catholique École secondaire Notre-Dame
Secondary: Catholic
6.07 km
Woodstock Collegiate Institute
Secondary: Public
9.33 km
St Mary's High School
Secondary: Catholic
10.78 km
Huron Park Secondary School
Secondary: Public
7.78 km
College Avenue Secondary School
Secondary: Public
9.56 km
$
$999,900
- 4 bath
- 3 bed
- 2000 sqft
67 Curtis Street, East Zorra Tavistock, Ontario • N0J 1M0 • Innerkip



