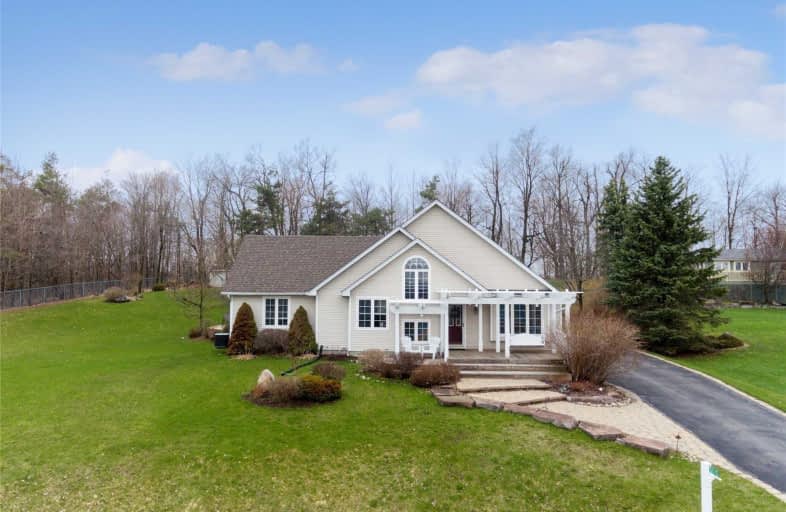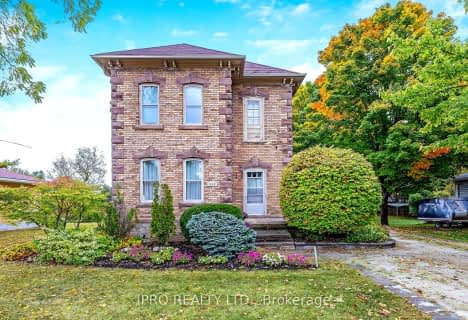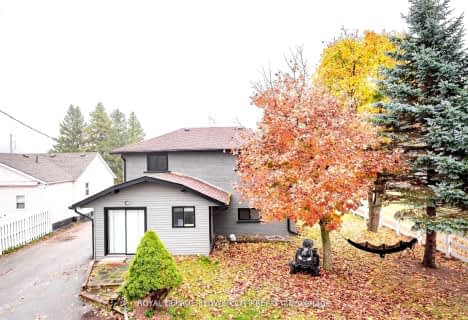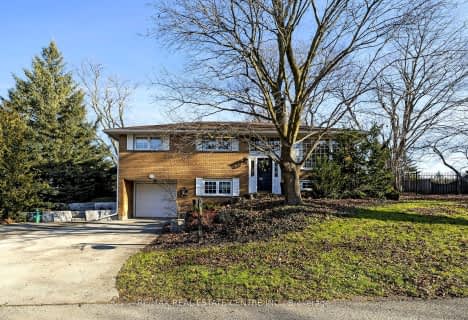
Alton Public School
Elementary: Public
11.76 km
Ross R MacKay Public School
Elementary: Public
6.41 km
Belfountain Public School
Elementary: Public
5.97 km
St John Brebeuf Catholic School
Elementary: Catholic
7.27 km
Erin Public School
Elementary: Public
2.60 km
Brisbane Public School
Elementary: Public
0.52 km
Dufferin Centre for Continuing Education
Secondary: Public
19.16 km
Acton District High School
Secondary: Public
12.50 km
Erin District High School
Secondary: Public
3.01 km
Westside Secondary School
Secondary: Public
17.64 km
Orangeville District Secondary School
Secondary: Public
19.23 km
Georgetown District High School
Secondary: Public
16.58 km













