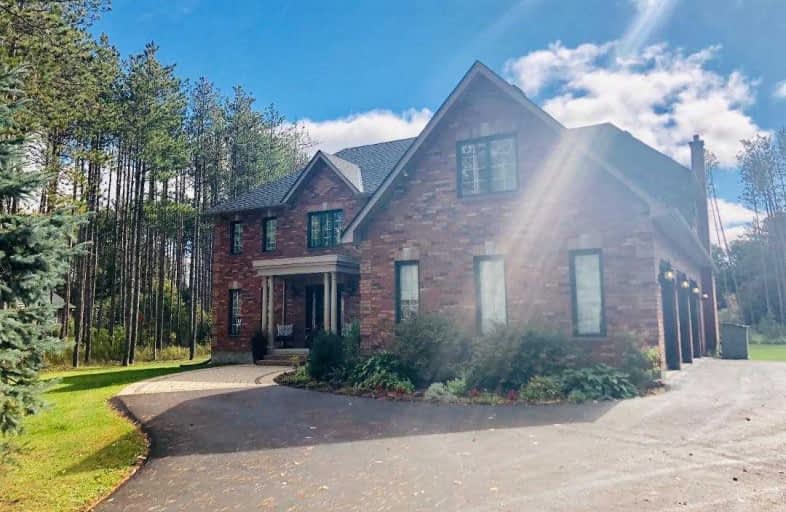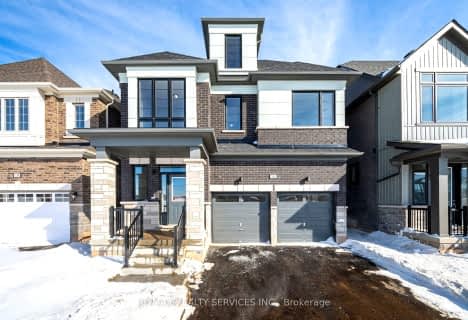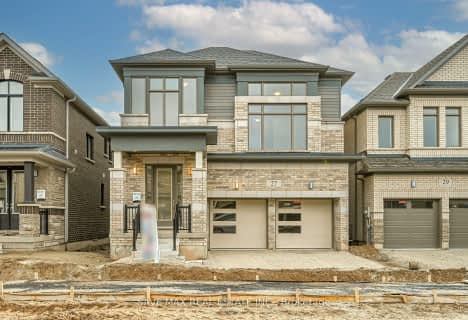
Alton Public School
Elementary: Public
8.86 km
Ross R MacKay Public School
Elementary: Public
6.59 km
Belfountain Public School
Elementary: Public
3.22 km
St John Brebeuf Catholic School
Elementary: Catholic
7.08 km
Erin Public School
Elementary: Public
1.02 km
Brisbane Public School
Elementary: Public
3.73 km
Dufferin Centre for Continuing Education
Secondary: Public
16.56 km
Acton District High School
Secondary: Public
15.13 km
Erin District High School
Secondary: Public
0.99 km
Westside Secondary School
Secondary: Public
15.25 km
Orangeville District Secondary School
Secondary: Public
16.58 km
Georgetown District High School
Secondary: Public
17.82 km














