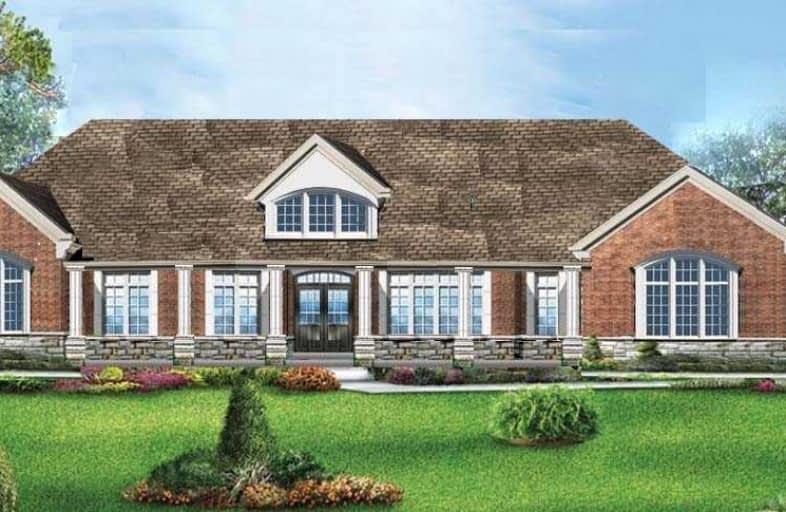
Belfountain Public School
Elementary: Public
9.82 km
Limehouse Public School
Elementary: Public
7.37 km
Robert Little Public School
Elementary: Public
7.82 km
Brisbane Public School
Elementary: Public
7.11 km
St Joseph's School
Elementary: Catholic
8.80 km
McKenzie-Smith Bennett
Elementary: Public
7.00 km
Gary Allan High School - Halton Hills
Secondary: Public
9.48 km
Acton District High School
Secondary: Public
6.53 km
Erin District High School
Secondary: Public
9.76 km
Christ the King Catholic Secondary School
Secondary: Catholic
10.01 km
Georgetown District High School
Secondary: Public
9.25 km
St Edmund Campion Secondary School
Secondary: Catholic
14.78 km
$
$1,990,000
- 5 bath
- 3 bed
- 2000 sqft
1 Timber Court, Halton Hills, Ontario • L7G 4S4 • Rural Halton Hills





