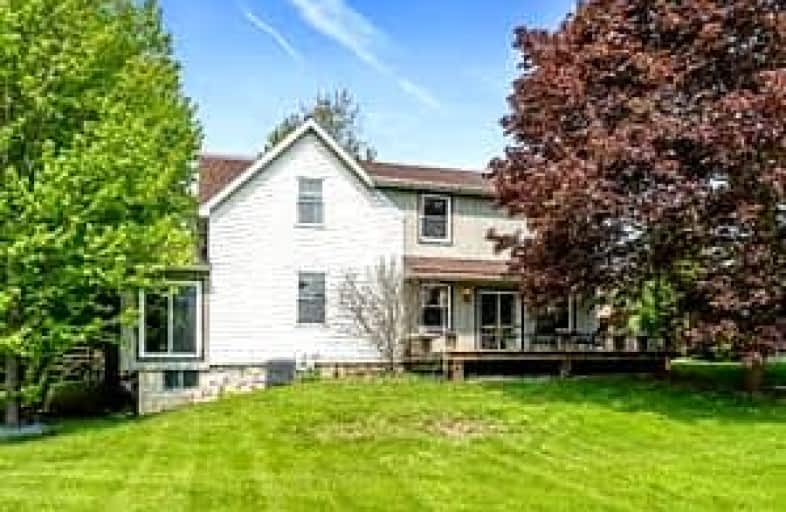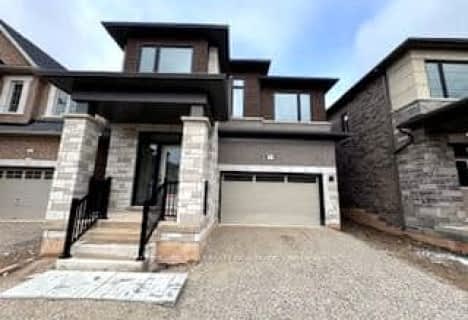Car-Dependent
- Most errands require a car.
47
/100
Somewhat Bikeable
- Most errands require a car.
43
/100

Alton Public School
Elementary: Public
10.01 km
Ross R MacKay Public School
Elementary: Public
6.67 km
Belfountain Public School
Elementary: Public
3.94 km
St John Brebeuf Catholic School
Elementary: Catholic
7.31 km
Erin Public School
Elementary: Public
1.11 km
Brisbane Public School
Elementary: Public
2.59 km
Dufferin Centre for Continuing Education
Secondary: Public
17.65 km
Acton District High School
Secondary: Public
13.99 km
Erin District High School
Secondary: Public
1.47 km
Westside Secondary School
Secondary: Public
16.28 km
Orangeville District Secondary School
Secondary: Public
17.69 km
Georgetown District High School
Secondary: Public
17.03 km
-
Elora Cataract Trail Hidden Park
Erin ON 2.28km -
Belfountain Conservation Area
Caledon ON L0N 1C0 4.7km -
Prospect Park
30 Park Ave, Acton ON L7J 1Y5 15.15km
-
RBC Royal Bank
152 Main St, Erin ON N0B 2E0 0.63km -
Tandia
350 Queen St E, Acton ON L7J 1R2 14.69km -
BMO Bank of Montreal
21 Mill St W, Halton Hills ON L7J 1G3 15.45km









