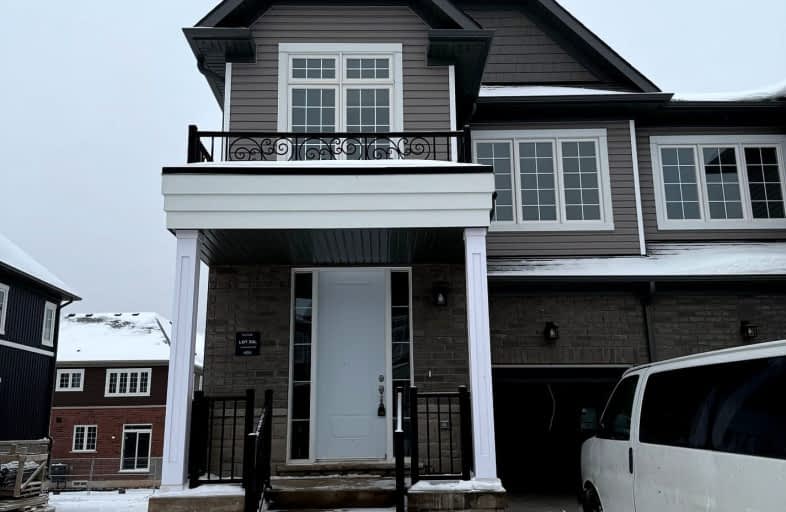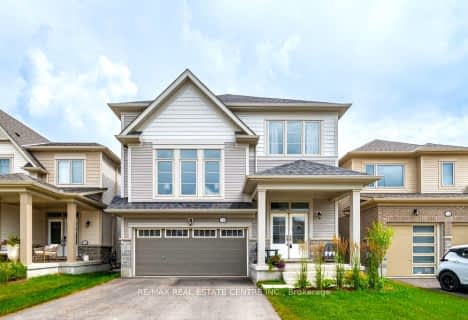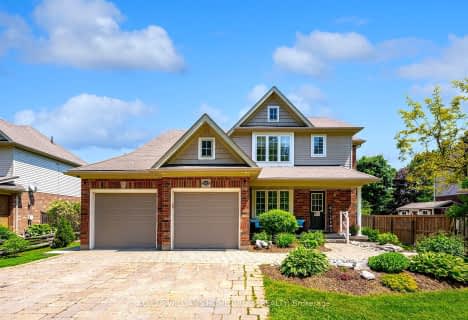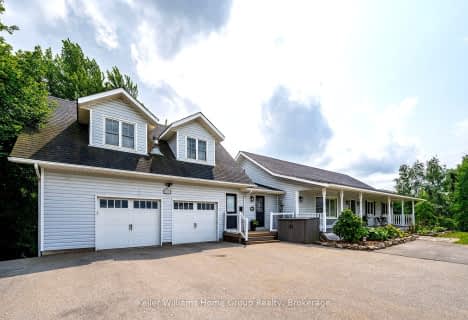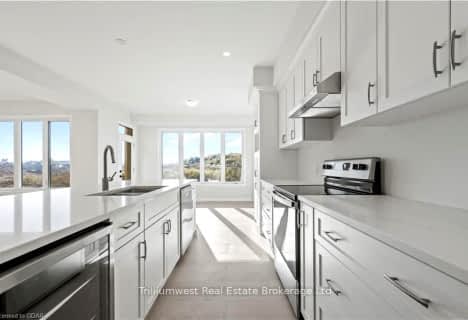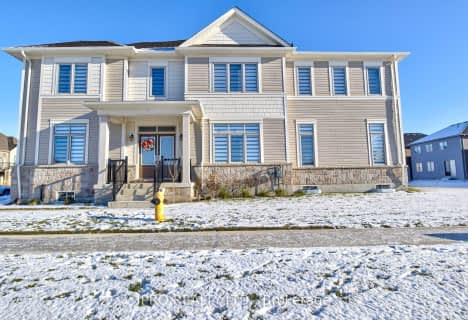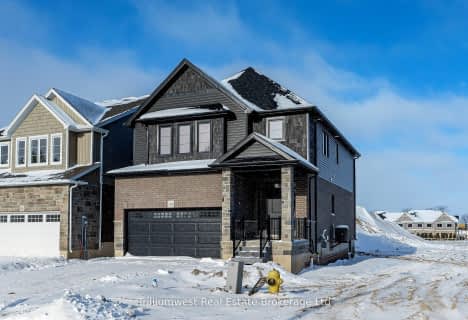Very Walkable
- Most errands can be accomplished on foot.
Bikeable
- Some errands can be accomplished on bike.

Salem Public School
Elementary: PublicVictoria Terrace Public School
Elementary: PublicSt Mary Catholic School
Elementary: CatholicJames McQueen Public School
Elementary: PublicSt JosephCatholic School
Elementary: CatholicElora Public School
Elementary: PublicOur Lady of Lourdes Catholic School
Secondary: CatholicCentre Wellington District High School
Secondary: PublicBluevale Collegiate Institute
Secondary: PublicElmira District Secondary School
Secondary: PublicGuelph Collegiate and Vocational Institute
Secondary: PublicJohn F Ross Collegiate and Vocational Institute
Secondary: Public-
The park
Fergus ON 0.47km -
Bissell Park
127 Mill St E, Fergus ON N0B 1S0 0.65km -
Elora Green Space
Mill St (Metcalfe St), Elora ON 0.69km
-
BMO Bank of Montreal
125 Geddes St, Elora ON N0B 1S0 0.43km -
CIBC
301 Saint Andrew St W, Fergus ON N1M 1P1 4.45km -
Scotiabank
777 Tower St S, Fergus ON N1M 2R2 4.99km
- 3 bath
- 4 bed
- 2500 sqft
102 HARRISON Street, Centre Wellington, Ontario • N0B 2S0 • Elora/Salem
- 4 bath
- 4 bed
- 2000 sqft
66 Healey Street, Centre Wellington, Ontario • N0B 1S0 • Elora/Salem
- 4 bath
- 4 bed
- 2000 sqft
138 Imrie Road North, Centre Wellington, Ontario • N0B 1S0 • Elora/Salem
- 3 bath
- 4 bed
- 1500 sqft
240 Elliot Avenue West, Centre Wellington, Ontario • N1M 0J8 • Fergus
- 4 bath
- 4 bed
- 2000 sqft
12 Jo Ann Crescent, Centre Wellington, Ontario • N0B 1S0 • Elora/Salem
