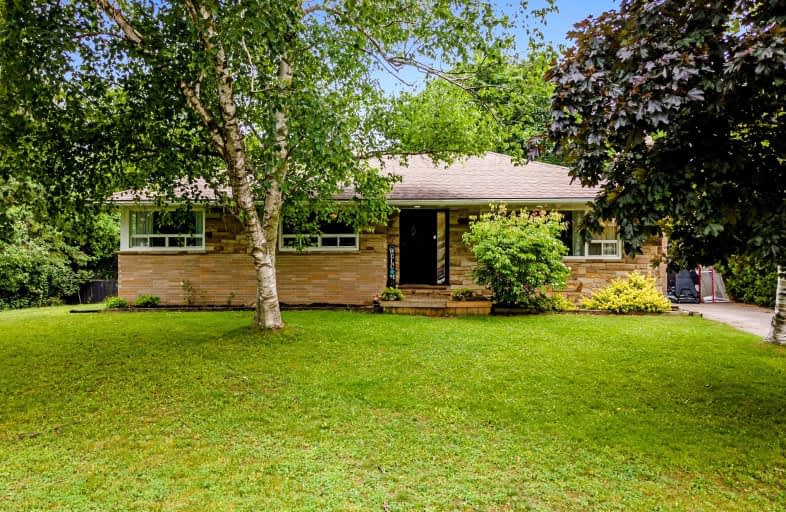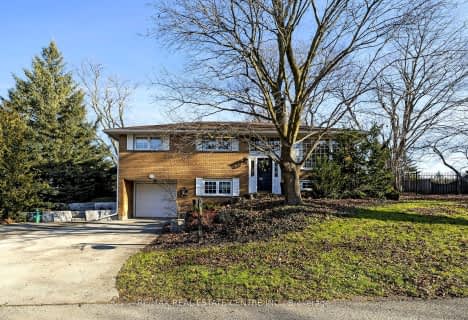Car-Dependent
- Most errands require a car.
39
/100
Somewhat Bikeable
- Most errands require a car.
39
/100

Alton Public School
Elementary: Public
9.28 km
Ross R MacKay Public School
Elementary: Public
5.29 km
Belfountain Public School
Elementary: Public
4.68 km
St John Brebeuf Catholic School
Elementary: Catholic
5.89 km
Erin Public School
Elementary: Public
0.46 km
Brisbane Public School
Elementary: Public
3.01 km
Dufferin Centre for Continuing Education
Secondary: Public
16.69 km
Acton District High School
Secondary: Public
14.94 km
Erin District High School
Secondary: Public
0.64 km
Westside Secondary School
Secondary: Public
15.22 km
Orangeville District Secondary School
Secondary: Public
16.75 km
Georgetown District High School
Secondary: Public
18.39 km
-
Silver Creek Conservation Area
13500 Fallbrook Trail, Halton Hills ON 12.39km -
Island Lake Conservation Area
673067 Hurontario St S, Orangeville ON L9W 2Y9 17.03km -
Fun
Georgetown ON 18.59km
-
TD Canada Trust ATM
125 Main St, Erin ON N0B 1T0 0.79km -
Meridian Credit Union ATM
190 Broadway, Orangeville ON L9W 1K3 16.22km -
CIBC
2 1st St (Broadway), Orangeville ON L9W 2C4 16.26km














