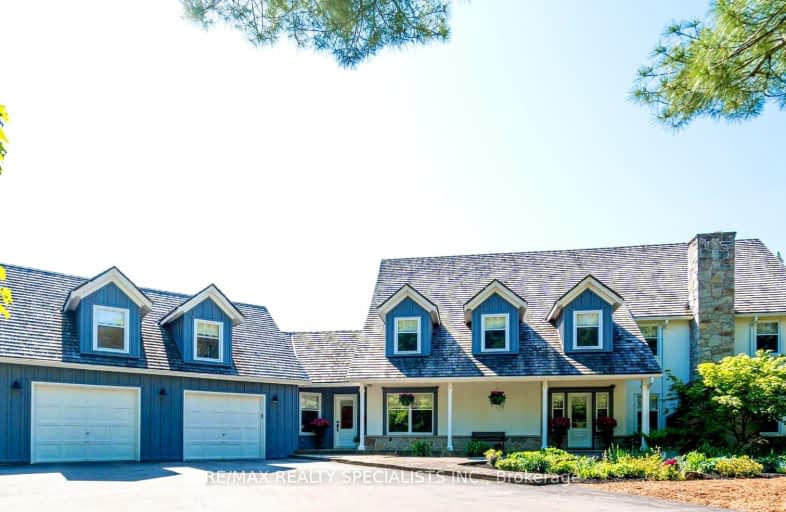Car-Dependent
- Almost all errands require a car.
Somewhat Bikeable
- Almost all errands require a car.

Alton Public School
Elementary: PublicRoss R MacKay Public School
Elementary: PublicBelfountain Public School
Elementary: PublicSt John Brebeuf Catholic School
Elementary: CatholicErin Public School
Elementary: PublicBrisbane Public School
Elementary: PublicDufferin Centre for Continuing Education
Secondary: PublicActon District High School
Secondary: PublicErin District High School
Secondary: PublicWestside Secondary School
Secondary: PublicOrangeville District Secondary School
Secondary: PublicGeorgetown District High School
Secondary: Public-
Bushholme Inn
156 Main Street, Erin, ON N0B 1T0 2km -
Tipsy Fox
9603 Sideroad 17, Erin, ON N0B 1T0 2.87km -
Terra Cotta Inn
175 King Street, Caledon, ON L7C 1P2 12.26km
-
Tin Roof Cafe
4 Main Street, Erin, ON N0B 1T0 1.96km -
Tim Hortons
4 Thompson Crescent, Erin, ON N0B 1T0 2.85km -
Heatherlea Farm Shoppe
17049 Winston Churchill Boulevard, Caledon, ON L7K 1J1 4.95km
-
Shoppers Drug Mart
475 Broadway, Orangeville, ON L9W 2Y9 17.96km -
Rolling Hills Pharmacy
140 Rolling Hills Drive, Orangeville, ON L9W 4X8 18.27km -
IDA Headwaters Pharmacy
170 Lakeview Court, Orangeville, ON L9W 5J7 18.63km
-
Judy's Restaurant
9408 Wellington Rd 124, Erin, ON N0B 1T0 1.18km -
Tin Roof Cafe
4 Main Street, Erin, ON N0B 1T0 1.96km -
The Busholme
156 Main Street, Erin, ON N0B 1T0 1.98km
-
Halton Hills Shopping Centre
235 Guelph Street, Halton Hills, ON L7G 4A8 18.75km -
Georgetown Market Place
280 Guelph St, Georgetown, ON L7G 4B1 18.87km -
Orangeville Mall
150 First Street, Orangeville, ON L9W 3T7 19.7km
-
Marc's Valu-Mart
134 Main Street, Erin, ON N0B 1T0 1.94km -
MacMillan's
6834 Highway 7 W, Acton, ON L7J 2L7 13.97km -
Jim & Lee-Anne's No Frills
90 C Line, Orangeville, ON L9W 4X5 17.42km
-
LCBO
31 Worthington Avenue, Brampton, ON L7A 2Y7 22.55km -
LCBO
170 Sandalwood Pky E, Brampton, ON L6Z 1Y5 22.98km -
The Beer Store
11 Worthington Avenue, Brampton, ON L7A 2Y7 22.78km
-
Esso
Hillsburgh, Hillsburgh, ON N0B 5.53km -
B.A.P. Heating & Cooling Services
25 Clearview St, Unit 8, Guelph, ON N1E 6C4 24.7km -
Dr HVAC
1-215 Advance Boulevard, Brampton, ON L6T 4V9 31.61km
-
Mustang Drive In
5012 Jones Baseline, Eden Mills, ON N0B 1P0 21.89km -
SilverCity Brampton Cinemas
50 Great Lakes Drive, Brampton, ON L6R 2K7 25.07km -
Rose Theatre Brampton
1 Theatre Lane, Brampton, ON L6V 0A3 26.67km
-
Halton Hills Public Library
9 Church Street, Georgetown, ON L7G 2A3 17.16km -
Orangeville Public Library
1 Mill Street, Orangeville, ON L9W 2M2 18.24km -
Brampton Library, Springdale Branch
10705 Bramalea Rd, Brampton, ON L6R 0C1 25.36km
-
Georgetown Hospital
1 Princess Anne Drive, Georgetown, ON L7G 2B8 17.08km -
Headwaters Health Care Centre
100 Rolling Hills Drive, Orangeville, ON L9W 4X9 18.35km -
Groves Memorial Community Hospital
395 Street David Street N, Fergus, ON N1M 2J9 24.88km
-
Elora Cataract Trail Hidden Park
Erin ON 3.26km -
Silver Creek Conservation Area
13500 Fallbrook Trail, Halton Hills ON 11.41km -
Maaji Park
Wellington St (Highway 124), Everton ON 12.06km
-
TD Canada Trust ATM
125 Main St, Erin ON N0B 1T0 2.03km -
CIBC
31 Mill E Acton, Acton ON L7J 1H1 14.24km -
BMO Bank of Montreal
21 Mill St W, Halton Hills ON L7J 1G3 14.38km





