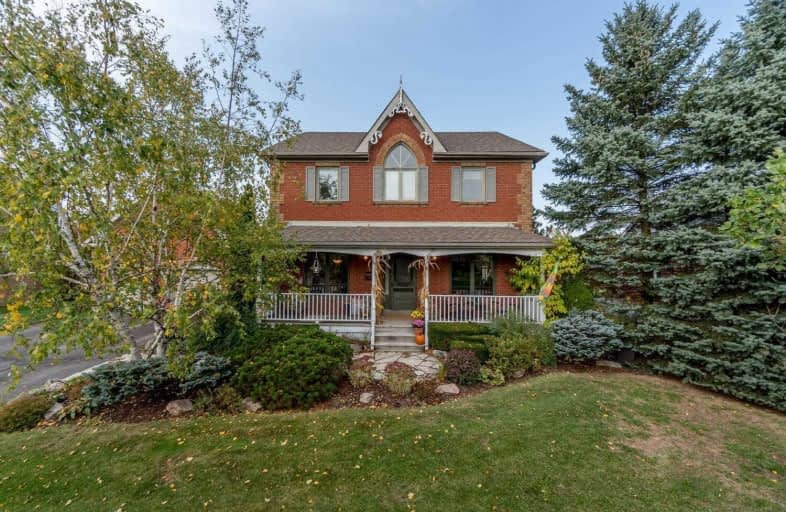
Alton Public School
Elementary: Public
10.22 km
Ross R MacKay Public School
Elementary: Public
7.07 km
Belfountain Public School
Elementary: Public
3.77 km
St John Brebeuf Catholic School
Elementary: Catholic
7.71 km
Erin Public School
Elementary: Public
1.50 km
Brisbane Public School
Elementary: Public
2.64 km
Dufferin Centre for Continuing Education
Secondary: Public
17.91 km
Acton District High School
Secondary: Public
13.76 km
Erin District High School
Secondary: Public
1.83 km
Westside Secondary School
Secondary: Public
16.58 km
Orangeville District Secondary School
Secondary: Public
17.94 km
Georgetown District High School
Secondary: Public
16.66 km














