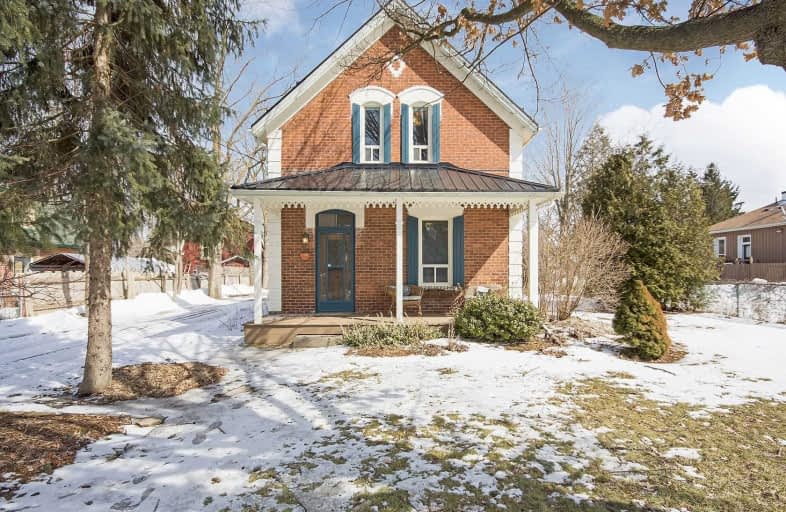
Alton Public School
Elementary: Public
9.24 km
Ross R MacKay Public School
Elementary: Public
5.59 km
Belfountain Public School
Elementary: Public
4.38 km
St John Brebeuf Catholic School
Elementary: Catholic
6.18 km
Erin Public School
Elementary: Public
0.15 km
Brisbane Public School
Elementary: Public
3.05 km
Dufferin Centre for Continuing Education
Secondary: Public
16.73 km
Acton District High School
Secondary: Public
14.89 km
Erin District High School
Secondary: Public
0.49 km
Westside Secondary School
Secondary: Public
15.29 km
Orangeville District Secondary School
Secondary: Public
16.78 km
Georgetown District High School
Secondary: Public
18.19 km





