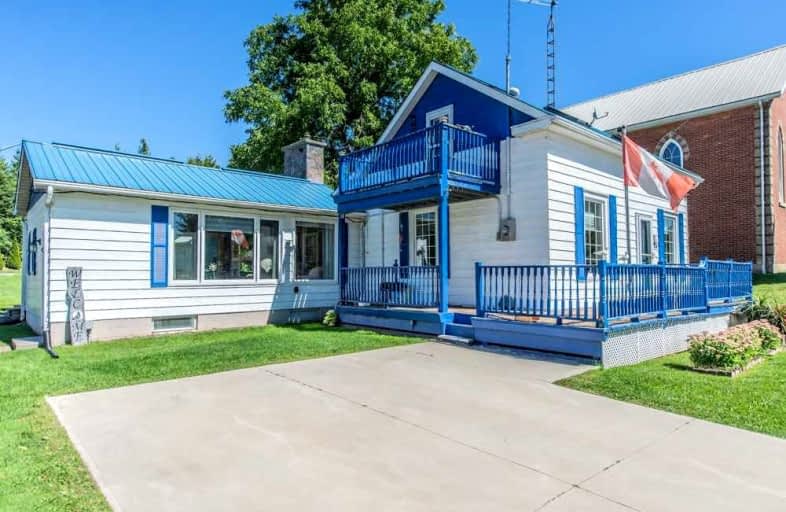Sold on Nov 02, 2022
Note: Property is not currently for sale or for rent.

-
Type: Detached
-
Style: 1 1/2 Storey
-
Lot Size: 66 x 0 Feet
-
Age: No Data
-
Taxes: $3,439 per year
-
Days on Site: 48 Days
-
Added: Sep 15, 2022 (1 month on market)
-
Updated:
-
Last Checked: 1 month ago
-
MLS®#: X5764044
-
Listed By: Exp realty, brokerage
This Charming 2 Bedroom 1 & 1/2 Storey Home Is Located In The Hillsburgh Neighbourhood Of The Picturesque Town Of Erin. The Home's Large Eat-In Kitchen Features A Centre Island Breakfast Bar With Sink & Dishwasher, Plus Dining Room With Bright Windows And Plenty Of Built-In Storage. The Living Room Features Hardwood Flooring And Skylights, While The Family Room Features Gas Fireplace With Stone Surround And Sliding Door Walk-Out To The Large Rear Patio And Yard. The Main Floor Also Features The Home's Second Bedroom, As Well As A 3-Piece Washroom With Stall Shower And Pantry/Laundry Room. The Upper Level Features The Large Primary Bedroom With Multiple Large Sliding Door Closets Plus Built-In Cabinets For Additional Storage, Skylights, A 4-Piece Ensuite With Tub, And A Walk Out To The Private Upper Balcony. The Home Also Features A Partly Finished Basement, Large Front Wraparound Deck, Garden Shed And So Much More!
Extras
57Cbr Visit This Home's Custom Web Page For A Video Narrated 3D Animated Online Showing, Professional Photos & More!
Property Details
Facts for 23 Trafalgar Road, Erin
Status
Days on Market: 48
Last Status: Sold
Sold Date: Nov 02, 2022
Closed Date: Nov 15, 2022
Expiry Date: Sep 15, 2023
Sold Price: $600,000
Unavailable Date: Nov 02, 2022
Input Date: Sep 15, 2022
Property
Status: Sale
Property Type: Detached
Style: 1 1/2 Storey
Area: Erin
Community: Hillsburgh
Availability Date: 60
Inside
Bedrooms: 2
Bathrooms: 2
Kitchens: 1
Rooms: 7
Den/Family Room: Yes
Air Conditioning: Central Air
Fireplace: Yes
Laundry Level: Main
Central Vacuum: Y
Washrooms: 2
Utilities
Electricity: Yes
Gas: Yes
Cable: Yes
Telephone: Yes
Building
Basement: Part Fin
Heat Type: Forced Air
Heat Source: Gas
Exterior: Alum Siding
Exterior: Vinyl Siding
Water Supply Type: Drilled Well
Water Supply: Well
Special Designation: Unknown
Other Structures: Garden Shed
Parking
Driveway: Private
Garage Type: None
Covered Parking Spaces: 2
Total Parking Spaces: 2
Fees
Tax Year: 2021
Tax Legal Description: Ptlt7 Pl95 Erin Abutting Rdal Btn Con 7&8 As In Ro
Taxes: $3,439
Highlights
Feature: Park
Feature: Place Of Worship
Land
Cross Street: Trafalgar Rd & Welli
Municipality District: Erin
Fronting On: East
Parcel Number: 711430299
Pool: None
Sewer: Septic
Lot Frontage: 66 Feet
Lot Irregularities: Irregular
Rooms
Room details for 23 Trafalgar Road, Erin
| Type | Dimensions | Description |
|---|---|---|
| Kitchen Main | 5.05 x 5.66 | Centre Island, Combined W/Dining, Laminate |
| Dining Main | 3.73 x 3.91 | Combined W/Kitchen, Hardwood Floor, Window |
| Living Main | 5.10 x 3.27 | Skylight, Hardwood Floor, Ceiling Fan |
| Family Main | 6.35 x 4.67 | W/O To Patio, Gas Fireplace, Hardwood Floor |
| Laundry Main | 2.84 x 1.85 | B/I Shelves |
| 2nd Br Main | 3.14 x 4.36 | O/Looks Backyard, Closet, Window |
| Prim Bdrm Upper | 7.69 x 5.46 | Skylight, Ceiling Fan, 4 Pc Ensuite |
| Rec Lower | 6.27 x 4.16 | Wet Bar, Closet |
| XXXXXXXX | XXX XX, XXXX |
XXXXXXX XXX XXXX |
|
| XXX XX, XXXX |
XXXXXX XXX XXXX |
$XXX,XXX | |
| XXXXXXXX | XXX XX, XXXX |
XXXX XXX XXXX |
$XXX,XXX |
| XXX XX, XXXX |
XXXXXX XXX XXXX |
$XXX,XXX |
| XXXXXXXX XXXXXXX | XXX XX, XXXX | XXX XXXX |
| XXXXXXXX XXXXXX | XXX XX, XXXX | $699,900 XXX XXXX |
| XXXXXXXX XXXX | XXX XX, XXXX | $600,000 XXX XXXX |
| XXXXXXXX XXXXXX | XXX XX, XXXX | $649,900 XXX XXXX |

Alton Public School
Elementary: PublicRoss R MacKay Public School
Elementary: PublicEast Garafraxa Central Public School
Elementary: PublicSt John Brebeuf Catholic School
Elementary: CatholicErin Public School
Elementary: PublicBrisbane Public School
Elementary: PublicDufferin Centre for Continuing Education
Secondary: PublicActon District High School
Secondary: PublicErin District High School
Secondary: PublicWestside Secondary School
Secondary: PublicCentre Wellington District High School
Secondary: PublicOrangeville District Secondary School
Secondary: Public- 2 bath
- 3 bed
- 1100 sqft
46 Douglas Crescent, Erin, Ontario • N0B 1Z0 • Rural Erin



