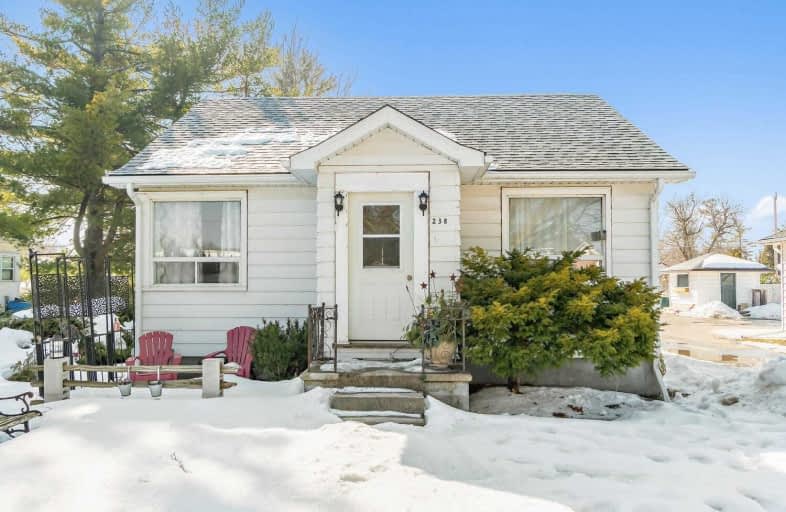
Alton Public School
Elementary: Public
9.08 km
Ross R MacKay Public School
Elementary: Public
5.35 km
Belfountain Public School
Elementary: Public
4.52 km
St John Brebeuf Catholic School
Elementary: Catholic
5.92 km
Erin Public School
Elementary: Public
0.36 km
Brisbane Public School
Elementary: Public
3.20 km
Dufferin Centre for Continuing Education
Secondary: Public
16.52 km
Acton District High School
Secondary: Public
15.10 km
Erin District High School
Secondary: Public
0.43 km
Westside Secondary School
Secondary: Public
15.07 km
Orangeville District Secondary School
Secondary: Public
16.58 km
Georgetown District High School
Secondary: Public
18.46 km





