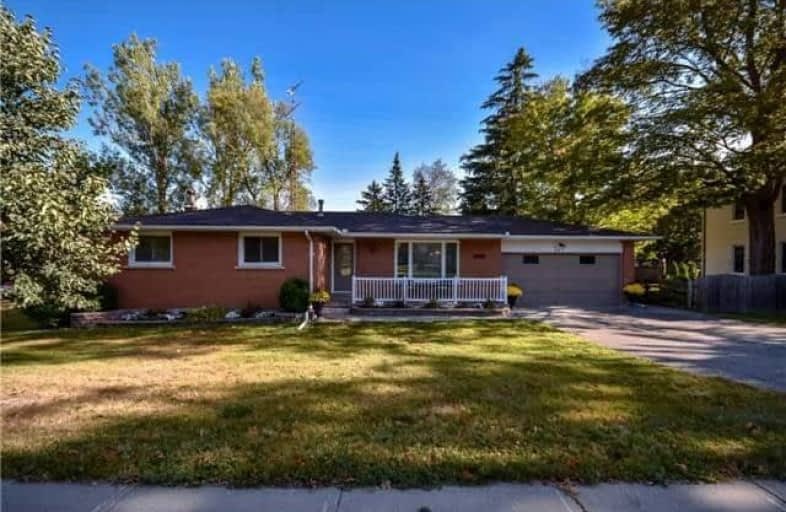Note: Property is not currently for sale or for rent.

-
Type: Detached
-
Style: Bungalow
-
Size: 1100 sqft
-
Lot Size: 80 x 132 Feet
-
Age: 31-50 years
-
Taxes: $4,415 per year
-
Days on Site: 56 Days
-
Added: Sep 07, 2019 (1 month on market)
-
Updated:
-
Last Checked: 1 month ago
-
MLS®#: X4163435
-
Listed By: Re/max real estate centre inc., brokerage
Picture Perfect Brick Bungalow Completely Updated And Ready To Move In. Fabulous Renovations From Top To Bottom. This Stylish Home Is As Functional As It Is Pretty. Located In The Middle Of The Village Of Erin, Walking Distance To The Schools, Library And Arena. The Large Treed Lot Is Perfect For Family Gatherings.
Extras
Appliances, Central Air, Central Vac, Elf, Window Blinds, 2 Garden Sheds.
Property Details
Facts for 247 Main Street, Erin
Status
Days on Market: 56
Last Status: Sold
Sold Date: Aug 10, 2018
Closed Date: Sep 28, 2018
Expiry Date: Sep 14, 2018
Sold Price: $620,247
Unavailable Date: Aug 10, 2018
Input Date: Jun 15, 2018
Prior LSC: Sold
Property
Status: Sale
Property Type: Detached
Style: Bungalow
Size (sq ft): 1100
Age: 31-50
Area: Erin
Community: Erin
Availability Date: 90 Days Tba
Inside
Bedrooms: 3
Bathrooms: 3
Kitchens: 1
Rooms: 6
Den/Family Room: No
Air Conditioning: Central Air
Fireplace: Yes
Laundry Level: Lower
Central Vacuum: Y
Washrooms: 3
Utilities
Electricity: Yes
Gas: Yes
Cable: Yes
Telephone: Yes
Building
Basement: Finished
Heat Type: Forced Air
Heat Source: Gas
Exterior: Brick
Elevator: N
UFFI: No
Water Supply: Municipal
Special Designation: Unknown
Other Structures: Garden Shed
Retirement: N
Parking
Driveway: Pvt Double
Garage Spaces: 2
Garage Type: Attached
Covered Parking Spaces: 4
Total Parking Spaces: 6
Fees
Tax Year: 2017
Tax Legal Description: Ptlt 7 Pl 278 Ptlt 9 278, As In Ros515337 Erin
Taxes: $4,415
Highlights
Feature: Level
Feature: Library
Feature: Place Of Worship
Feature: River/Stream
Feature: School
Land
Cross Street: Main North Of Pine
Municipality District: Erin
Fronting On: East
Parcel Number: 711530058
Pool: None
Sewer: Septic
Lot Depth: 132 Feet
Lot Frontage: 80 Feet
Acres: < .50
Zoning: Residential
Additional Media
- Virtual Tour: http://www.myvisuallistings.com/vtnb/249676
Rooms
Room details for 247 Main Street, Erin
| Type | Dimensions | Description |
|---|---|---|
| Living Main | 3.79 x 5.31 | Picture Window, Combined W/Dining, Laminate |
| Dining Main | 2.90 x 2.92 | Open Concept, Combined W/Living, Laminate |
| Kitchen Main | 2.69 x 4.95 | Updated, Pot Lights, Laminate |
| Master Main | 3.76 x 3.77 | Double Closet, 2 Pc Ensuite, Laminate |
| 2nd Br Main | 3.02 x 3.74 | Closet, O/Looks Backyard, Laminate |
| 3rd Br Main | 2.95 x 3.24 | Closet, O/Looks Frontyard, Laminate |
| Rec Lower | 4.07 x 9.60 | Pot Lights, Window, Laminate |
| Family Lower | 4.11 x 5.95 | Fireplace, Pot Lights, Laminate |
| Office Lower | 2.19 x 5.55 | B/I Shelves, Updated, Laminate |
| Laundry Lower | 2.46 x 2.79 | Double Sink, Updated, Laminate |
| XXXXXXXX | XXX XX, XXXX |
XXXX XXX XXXX |
$XXX,XXX |
| XXX XX, XXXX |
XXXXXX XXX XXXX |
$XXX,XXX | |
| XXXXXXXX | XXX XX, XXXX |
XXXXXXX XXX XXXX |
|
| XXX XX, XXXX |
XXXXXX XXX XXXX |
$XXX,XXX | |
| XXXXXXXX | XXX XX, XXXX |
XXXXXXXX XXX XXXX |
|
| XXX XX, XXXX |
XXXXXX XXX XXXX |
$XXX,XXX |
| XXXXXXXX XXXX | XXX XX, XXXX | $620,247 XXX XXXX |
| XXXXXXXX XXXXXX | XXX XX, XXXX | $635,000 XXX XXXX |
| XXXXXXXX XXXXXXX | XXX XX, XXXX | XXX XXXX |
| XXXXXXXX XXXXXX | XXX XX, XXXX | $635,000 XXX XXXX |
| XXXXXXXX XXXXXXXX | XXX XX, XXXX | XXX XXXX |
| XXXXXXXX XXXXXX | XXX XX, XXXX | $709,000 XXX XXXX |

Alton Public School
Elementary: PublicRoss R MacKay Public School
Elementary: PublicBelfountain Public School
Elementary: PublicSt John Brebeuf Catholic School
Elementary: CatholicErin Public School
Elementary: PublicBrisbane Public School
Elementary: PublicDufferin Centre for Continuing Education
Secondary: PublicActon District High School
Secondary: PublicErin District High School
Secondary: PublicWestside Secondary School
Secondary: PublicOrangeville District Secondary School
Secondary: PublicGeorgetown District High School
Secondary: Public- 2 bath
- 3 bed
- 2000 sqft



