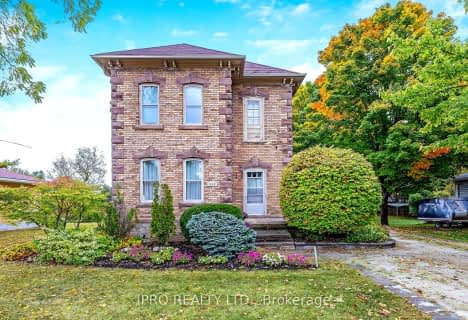
Alton Public School
Elementary: Public
9.93 km
Ross R MacKay Public School
Elementary: Public
4.98 km
Belfountain Public School
Elementary: Public
5.39 km
St John Brebeuf Catholic School
Elementary: Catholic
5.70 km
Erin Public School
Elementary: Public
1.19 km
Brisbane Public School
Elementary: Public
2.45 km
Dufferin Centre for Continuing Education
Secondary: Public
17.21 km
Acton District High School
Secondary: Public
14.47 km
Erin District High School
Secondary: Public
1.44 km
Westside Secondary School
Secondary: Public
15.68 km
Orangeville District Secondary School
Secondary: Public
17.29 km
Georgetown District High School
Secondary: Public
18.30 km




