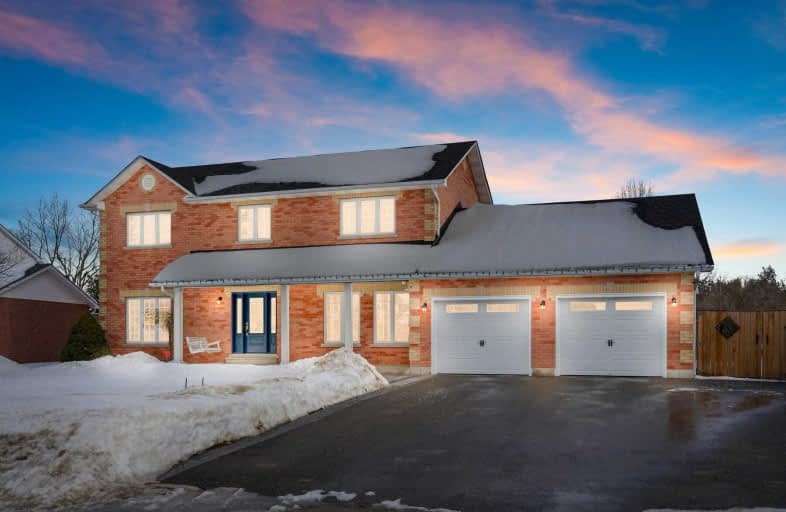
Alton Public School
Elementary: Public
8.85 km
Ross R MacKay Public School
Elementary: Public
5.99 km
Belfountain Public School
Elementary: Public
3.80 km
St John Brebeuf Catholic School
Elementary: Catholic
6.50 km
Erin Public School
Elementary: Public
0.48 km
Brisbane Public School
Elementary: Public
3.52 km
Dufferin Centre for Continuing Education
Secondary: Public
16.44 km
Acton District High School
Secondary: Public
15.19 km
Erin District High School
Secondary: Public
0.39 km
Westside Secondary School
Secondary: Public
15.06 km
Orangeville District Secondary School
Secondary: Public
16.48 km
Georgetown District High School
Secondary: Public
18.18 km














