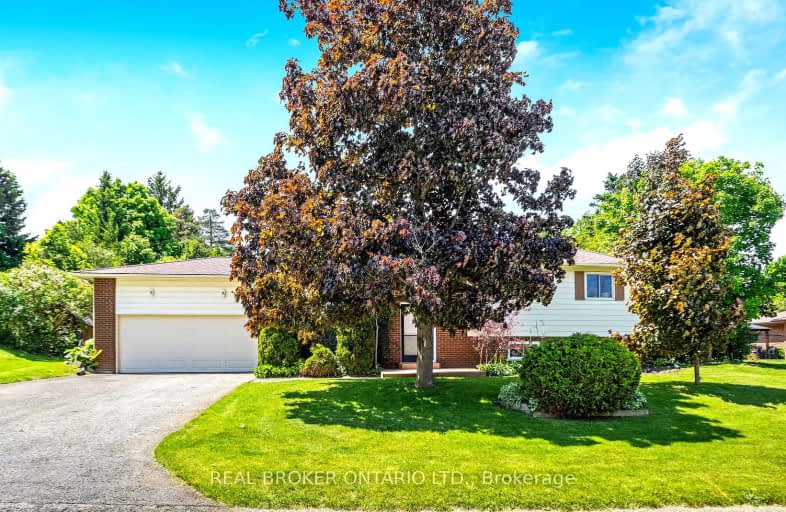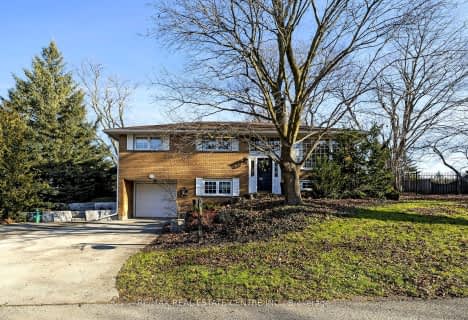Car-Dependent
- Almost all errands require a car.
8
/100
Somewhat Bikeable
- Almost all errands require a car.
13
/100

Alton Public School
Elementary: Public
10.10 km
Ross R MacKay Public School
Elementary: Public
4.90 km
Belfountain Public School
Elementary: Public
5.60 km
St John Brebeuf Catholic School
Elementary: Catholic
5.65 km
Erin Public School
Elementary: Public
1.40 km
Brisbane Public School
Elementary: Public
2.34 km
Dufferin Centre for Continuing Education
Secondary: Public
17.34 km
Acton District High School
Secondary: Public
14.37 km
Erin District High School
Secondary: Public
1.66 km
Westside Secondary School
Secondary: Public
15.79 km
Orangeville District Secondary School
Secondary: Public
17.43 km
Georgetown District High School
Secondary: Public
18.30 km
-
Houndhouse Boarding
5606 6 Line, Hillsburgh ON 3.14km -
Victoria Park Hillsburgh
Mill St, Hillsburgh ON 5.65km -
Terra Cotta Conservation Area
14452 Winston Churchill Blvd, Halton Hills ON L7G 0N9 11.08km
-
TD Canada Trust ATM
252 Queen St E, Acton ON L7J 1P6 15.38km -
BMO Bank of Montreal
500 Riddell Rd, Orangeville ON L9W 5L1 15.46km -
CIBC
17 Townline, Orangeville ON L9W 3R4 16.67km














