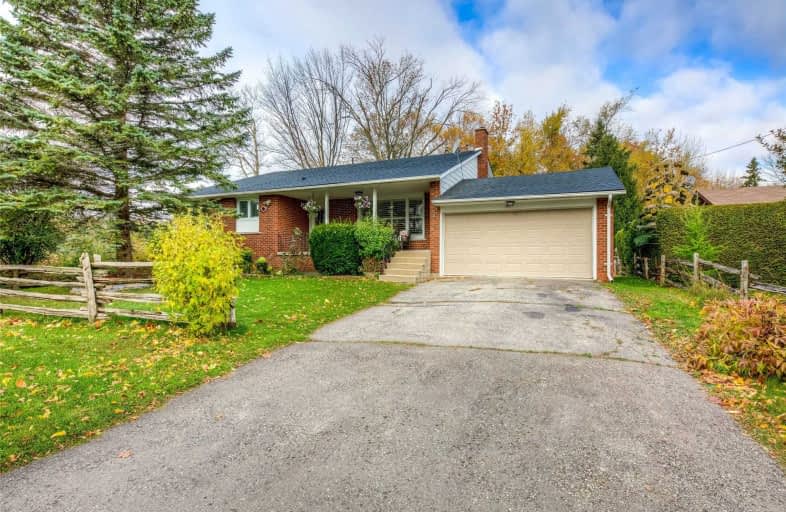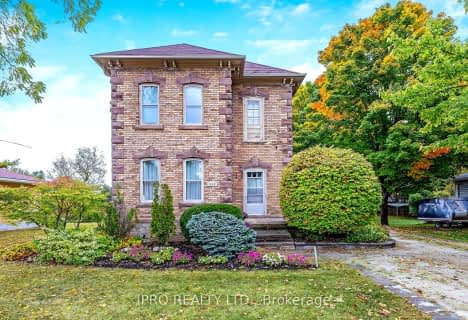
Alton Public School
Elementary: Public
9.47 km
Ross R MacKay Public School
Elementary: Public
5.35 km
Belfountain Public School
Elementary: Public
4.74 km
St John Brebeuf Catholic School
Elementary: Catholic
5.98 km
Erin Public School
Elementary: Public
0.51 km
Brisbane Public School
Elementary: Public
2.82 km
Dufferin Centre for Continuing Education
Secondary: Public
16.88 km
Acton District High School
Secondary: Public
14.75 km
Erin District High School
Secondary: Public
0.79 km
Westside Secondary School
Secondary: Public
15.41 km
Orangeville District Secondary School
Secondary: Public
16.94 km
Georgetown District High School
Secondary: Public
18.24 km





