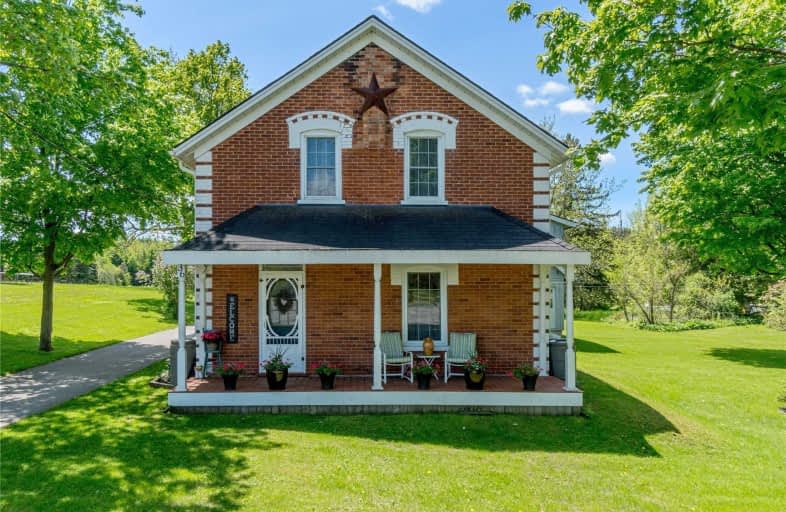Sold on Aug 08, 2019
Note: Property is not currently for sale or for rent.

-
Type: Detached
-
Style: 2-Storey
-
Lot Size: 99 x 165 Feet
-
Age: 100+ years
-
Taxes: $3,682 per year
-
Days on Site: 8 Days
-
Added: Sep 22, 2019 (1 week on market)
-
Updated:
-
Last Checked: 1 month ago
-
MLS®#: X4533904
-
Listed By: Re/max real estate centre inc., brokerage
This Century Family Home With 3 Bedrooms & 2 Bathrooms Offers Lots Of Character & Is Situated In The Quaint Village Of Hillsburgh. Charming & Welcoming Front Porch. Kitchen Features Lots Of Cupboard Space As Well As Large Breakfast Area With Walkout To Deck & Yard. Living Room With Hardwood Overlooks Cozy Family Room With Wood Stove. A 4 Piece Bath Completes This Level. On The Upper Floor You Will Find 3 Good Size Bedrooms As Well As A 2 Piece Bath.
Extras
Double Car Garage With Bonus Loft, Large 99' X 165' Lot & Parking For 8+ Vehicles. New State Of The Art Library Just A 5 Minute Walk Down The Elora/Cataract Trailway Only A 30 Second Walk Away!
Property Details
Facts for 36 Trafalgar Road North, Erin
Status
Days on Market: 8
Last Status: Sold
Sold Date: Aug 08, 2019
Closed Date: Aug 30, 2019
Expiry Date: Nov 30, 2019
Sold Price: $555,000
Unavailable Date: Aug 08, 2019
Input Date: Jul 31, 2019
Property
Status: Sale
Property Type: Detached
Style: 2-Storey
Age: 100+
Area: Erin
Community: Hillsburgh
Availability Date: Tbd
Inside
Bedrooms: 3
Bathrooms: 2
Kitchens: 1
Rooms: 7
Den/Family Room: Yes
Air Conditioning: Wall Unit
Fireplace: Yes
Washrooms: 2
Building
Basement: Part Bsmt
Heat Type: Other
Heat Source: Wood
Exterior: Brick
Water Supply: Well
Special Designation: Unknown
Parking
Driveway: Private
Garage Spaces: 2
Garage Type: Attached
Covered Parking Spaces: 8
Total Parking Spaces: 10
Fees
Tax Year: 2019
Tax Legal Description: Please See Broker's Remarks For Legal Description
Taxes: $3,682
Land
Cross Street: Trafalgar/22 Sideroa
Municipality District: Erin
Fronting On: West
Pool: None
Sewer: Septic
Lot Depth: 165 Feet
Lot Frontage: 99 Feet
Acres: < .50
Zoning: Single Family Re
Additional Media
- Virtual Tour: https://tours.virtualgta.com/public/vtour/display/1323760?idx=1#!/
Rooms
Room details for 36 Trafalgar Road North, Erin
| Type | Dimensions | Description |
|---|---|---|
| Kitchen Main | 3.36 x 5.85 | W/O To Deck, Breakfast Area |
| Family Main | 3.85 x 4.25 | Hardwood Floor, Wood Stove, 4 Pc Bath |
| Living Main | 3.50 x 5.30 | Hardwood Floor, O/Looks Family |
| Master 2nd | 2.70 x 3.05 | Laminate, 2 Pc Bath, Closet |
| 2nd Br 2nd | 2.50 x 3.85 | Broadloom, Window, Closet |
| 3rd Br 2nd | 2.40 x 3.20 | Broadloom, Window, Closet |
| Loft 3rd | 2.85 x 3.20 | Broadloom |
| XXXXXXXX | XXX XX, XXXX |
XXXX XXX XXXX |
$XXX,XXX |
| XXX XX, XXXX |
XXXXXX XXX XXXX |
$XXX,XXX | |
| XXXXXXXX | XXX XX, XXXX |
XXXXXXX XXX XXXX |
|
| XXX XX, XXXX |
XXXXXX XXX XXXX |
$XXX,XXX |
| XXXXXXXX XXXX | XXX XX, XXXX | $555,000 XXX XXXX |
| XXXXXXXX XXXXXX | XXX XX, XXXX | $579,900 XXX XXXX |
| XXXXXXXX XXXXXXX | XXX XX, XXXX | XXX XXXX |
| XXXXXXXX XXXXXX | XXX XX, XXXX | $589,900 XXX XXXX |

Alton Public School
Elementary: PublicRoss R MacKay Public School
Elementary: PublicEast Garafraxa Central Public School
Elementary: PublicSt John Brebeuf Catholic School
Elementary: CatholicErin Public School
Elementary: PublicBrisbane Public School
Elementary: PublicDufferin Centre for Continuing Education
Secondary: PublicActon District High School
Secondary: PublicErin District High School
Secondary: PublicWestside Secondary School
Secondary: PublicCentre Wellington District High School
Secondary: PublicOrangeville District Secondary School
Secondary: Public

