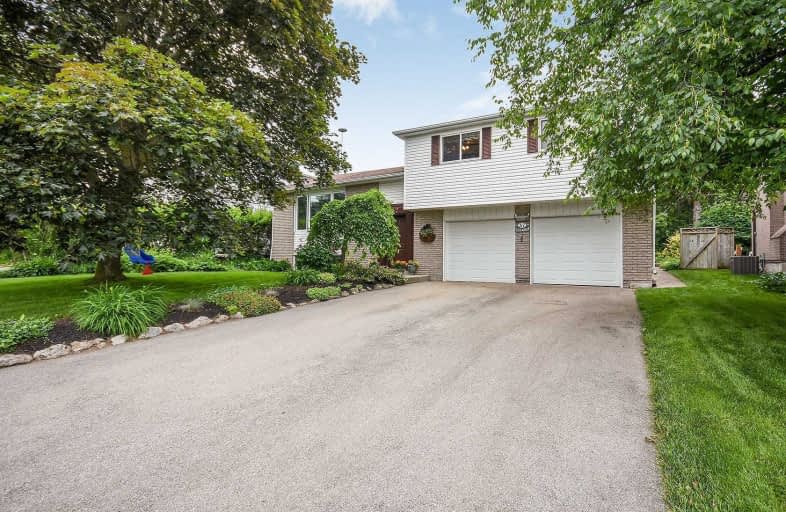
Alton Public School
Elementary: Public
9.02 km
Ross R MacKay Public School
Elementary: Public
5.90 km
Belfountain Public School
Elementary: Public
3.97 km
St John Brebeuf Catholic School
Elementary: Catholic
6.44 km
Erin Public School
Elementary: Public
0.28 km
Brisbane Public School
Elementary: Public
3.32 km
Dufferin Centre for Continuing Education
Secondary: Public
16.59 km
Acton District High School
Secondary: Public
15.04 km
Erin District High School
Secondary: Public
0.37 km
Westside Secondary School
Secondary: Public
15.19 km
Orangeville District Secondary School
Secondary: Public
16.63 km
Georgetown District High School
Secondary: Public
18.12 km




