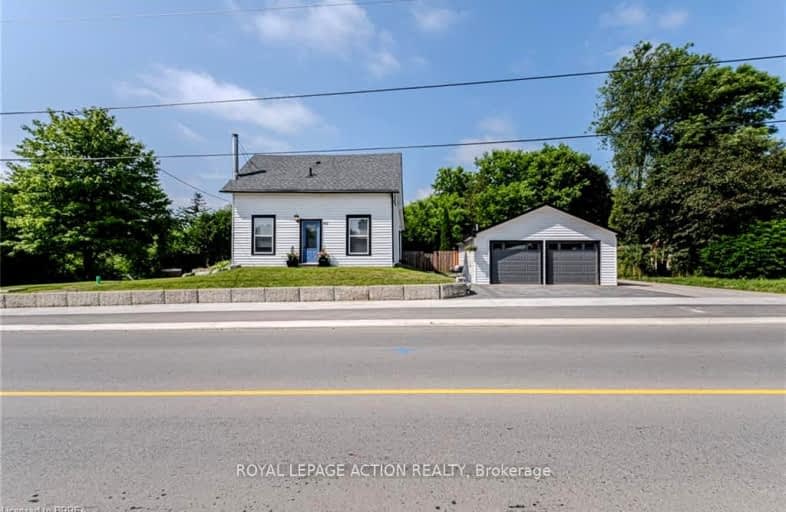Car-Dependent
- Most errands require a car.
26
/100
Somewhat Bikeable
- Most errands require a car.
38
/100

Alton Public School
Elementary: Public
9.91 km
Ross R MacKay Public School
Elementary: Public
0.14 km
East Garafraxa Central Public School
Elementary: Public
8.31 km
St John Brebeuf Catholic School
Elementary: Catholic
1.18 km
Erin Public School
Elementary: Public
5.66 km
Brisbane Public School
Elementary: Public
6.57 km
Dufferin Centre for Continuing Education
Secondary: Public
15.46 km
Acton District High School
Secondary: Public
17.82 km
Erin District High School
Secondary: Public
5.55 km
Westside Secondary School
Secondary: Public
13.54 km
Centre Wellington District High School
Secondary: Public
19.90 km
Orangeville District Secondary School
Secondary: Public
15.67 km



