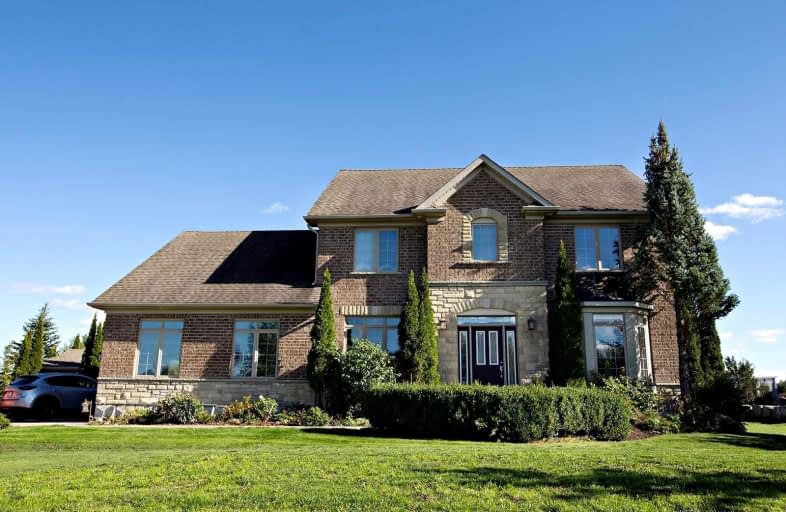Sold on Nov 08, 2021
Note: Property is not currently for sale or for rent.

-
Type: Detached
-
Style: 2-Storey
-
Size: 2500 sqft
-
Lot Size: 130.58 x 330.6 Feet
-
Age: 16-30 years
-
Taxes: $8,103 per year
-
Days on Site: 7 Days
-
Added: Nov 01, 2021 (1 week on market)
-
Updated:
-
Last Checked: 1 hour ago
-
MLS®#: X5419257
-
Listed By: Royal lepage signature realty, brokerage
Luxury Living In Coveted Erin Executive Estates. Renovated 4 Bedroom Home On 1 Acre Lot Offers New Chefs Kitchen, Quarts Counters, Ss Appliances, Large Island W/Breakfast Bar & W/O To Stamped Concrete-Covered Patio. A Backyard Perfect For Entertaining W/Bbq Area & Fire Pit. 4000 Sqft Of Luxury Finished Space, Freshly Painted W/New Hickory Eng. Floors, Main Floor Office, Large Principal Rooms, Vaulted Ceiling In Family Room & Professionally Finished Basement.
Extras
Ss Fridge, Stove, B/I Dishwasher, Washer, Dryer, Gdo, Water Softener, Central Vac, In-Ground Sprinklers, All Elf's & Window Coverings. Garden Shed. Some Rooms W/Built-In Speakers. Stamped Concrete Driveway & R/I For Wetbar/Kitchen In Bsmt.
Property Details
Facts for 43 Leenders Lane, Erin
Status
Days on Market: 7
Last Status: Sold
Sold Date: Nov 08, 2021
Closed Date: Dec 07, 2021
Expiry Date: Jun 30, 2022
Sold Price: $1,675,000
Unavailable Date: Nov 08, 2021
Input Date: Nov 01, 2021
Prior LSC: Listing with no contract changes
Property
Status: Sale
Property Type: Detached
Style: 2-Storey
Size (sq ft): 2500
Age: 16-30
Area: Erin
Community: Erin
Availability Date: Tba/30/60
Inside
Bedrooms: 4
Bedrooms Plus: 1
Bathrooms: 4
Kitchens: 1
Rooms: 11
Den/Family Room: Yes
Air Conditioning: Central Air
Fireplace: Yes
Laundry Level: Main
Central Vacuum: Y
Washrooms: 4
Building
Basement: Finished
Basement 2: Full
Heat Type: Forced Air
Heat Source: Gas
Exterior: Brick
Exterior: Stone
Water Supply: Municipal
Special Designation: Unknown
Other Structures: Garden Shed
Parking
Driveway: Private
Garage Spaces: 2
Garage Type: Attached
Covered Parking Spaces: 8
Total Parking Spaces: 10
Fees
Tax Year: 2021
Tax Legal Description: Lot 25 Plan 61M79 Town Of Erin
Taxes: $8,103
Highlights
Feature: Cul De Sac
Land
Cross Street: Armstrong/Ninth Line
Municipality District: Erin
Fronting On: South
Pool: None
Sewer: Septic
Lot Depth: 330.6 Feet
Lot Frontage: 130.58 Feet
Lot Irregularities: As Per Mpac
Acres: .50-1.99
Zoning: Residential
Rooms
Room details for 43 Leenders Lane, Erin
| Type | Dimensions | Description |
|---|---|---|
| Living Ground | 4.62 x 3.59 | Hardwood Floor, Gas Fireplace, Bay Window |
| Dining Ground | 5.18 x 3.59 | Hardwood Floor, Coffered Ceiling, O/Looks Backyard |
| Kitchen Ground | 6.18 x 3.69 | Hardwood Floor, Eat-In Kitchen, W/O To Patio |
| Family Ground | 5.86 x 3.69 | Hardwood Floor, Gas Fireplace, Large Window |
| Office Ground | 3.33 x 3.18 | O/Looks Frontyard, Hardwood Floor, B/I Bookcase |
| Laundry Ground | 1.20 x 2.40 | Access To Garage, B/I Shelves, Tile Floor |
| Prim Bdrm 2nd | 5.55 x 3.63 | Gas Fireplace, W/I Closet, 5 Pc Ensuite |
| 2nd Br 2nd | 4.15 x 3.03 | Hardwood Floor, O/Looks Frontyard, Closet |
| 3rd Br 2nd | 4.24 x 3.02 | O/Looks Backyard, Hardwood Floor, Large Window |
| 4th Br 2nd | 4.24 x 3.02 | Hardwood Floor, O/Looks Backyard, Closet |
| 5th Br Bsmt | 9.76 x 3.52 | Finished, Broadloom, Combined W/Playrm |
| Rec Bsmt | 12.41 x 3.62 | Wood Floor, Window, Fireplace |
| XXXXXXXX | XXX XX, XXXX |
XXXX XXX XXXX |
$X,XXX,XXX |
| XXX XX, XXXX |
XXXXXX XXX XXXX |
$X,XXX,XXX | |
| XXXXXXXX | XXX XX, XXXX |
XXXXXXX XXX XXXX |
|
| XXX XX, XXXX |
XXXXXX XXX XXXX |
$X,XXX,XXX | |
| XXXXXXXX | XXX XX, XXXX |
XXXX XXX XXXX |
$X,XXX,XXX |
| XXX XX, XXXX |
XXXXXX XXX XXXX |
$X,XXX,XXX | |
| XXXXXXXX | XXX XX, XXXX |
XXXXXXX XXX XXXX |
|
| XXX XX, XXXX |
XXXXXX XXX XXXX |
$X,XXX,XXX | |
| XXXXXXXX | XXX XX, XXXX |
XXXXXXX XXX XXXX |
|
| XXX XX, XXXX |
XXXXXX XXX XXXX |
$X,XXX,XXX |
| XXXXXXXX XXXX | XXX XX, XXXX | $1,675,000 XXX XXXX |
| XXXXXXXX XXXXXX | XXX XX, XXXX | $1,549,000 XXX XXXX |
| XXXXXXXX XXXXXXX | XXX XX, XXXX | XXX XXXX |
| XXXXXXXX XXXXXX | XXX XX, XXXX | $1,809,800 XXX XXXX |
| XXXXXXXX XXXX | XXX XX, XXXX | $1,155,000 XXX XXXX |
| XXXXXXXX XXXXXX | XXX XX, XXXX | $1,175,000 XXX XXXX |
| XXXXXXXX XXXXXXX | XXX XX, XXXX | XXX XXXX |
| XXXXXXXX XXXXXX | XXX XX, XXXX | $1,229,000 XXX XXXX |
| XXXXXXXX XXXXXXX | XXX XX, XXXX | XXX XXXX |
| XXXXXXXX XXXXXX | XXX XX, XXXX | $1,229,000 XXX XXXX |

Alton Public School
Elementary: PublicRoss R MacKay Public School
Elementary: PublicBelfountain Public School
Elementary: PublicSt John Brebeuf Catholic School
Elementary: CatholicErin Public School
Elementary: PublicBrisbane Public School
Elementary: PublicGary Allan High School - Halton Hills
Secondary: PublicActon District High School
Secondary: PublicErin District High School
Secondary: PublicWestside Secondary School
Secondary: PublicChrist the King Catholic Secondary School
Secondary: CatholicGeorgetown District High School
Secondary: Public- 4 bath
- 4 bed
- 2000 sqft
- 3 bath
- 7 bed
- 3000 sqft




