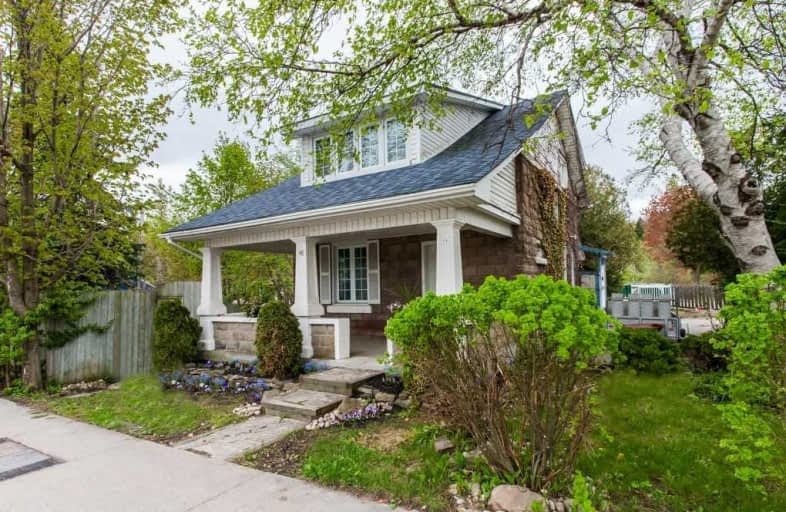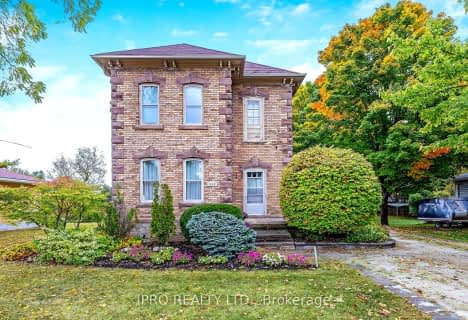
Alton Public School
Elementary: Public
9.89 km
Ross R MacKay Public School
Elementary: Public
6.34 km
Belfountain Public School
Elementary: Public
4.14 km
St John Brebeuf Catholic School
Elementary: Catholic
6.98 km
Erin Public School
Elementary: Public
0.83 km
Brisbane Public School
Elementary: Public
2.56 km
Dufferin Centre for Continuing Education
Secondary: Public
17.48 km
Acton District High School
Secondary: Public
14.15 km
Erin District High School
Secondary: Public
1.22 km
Westside Secondary School
Secondary: Public
16.08 km
Orangeville District Secondary School
Secondary: Public
17.52 km
Georgetown District High School
Secondary: Public
17.31 km







