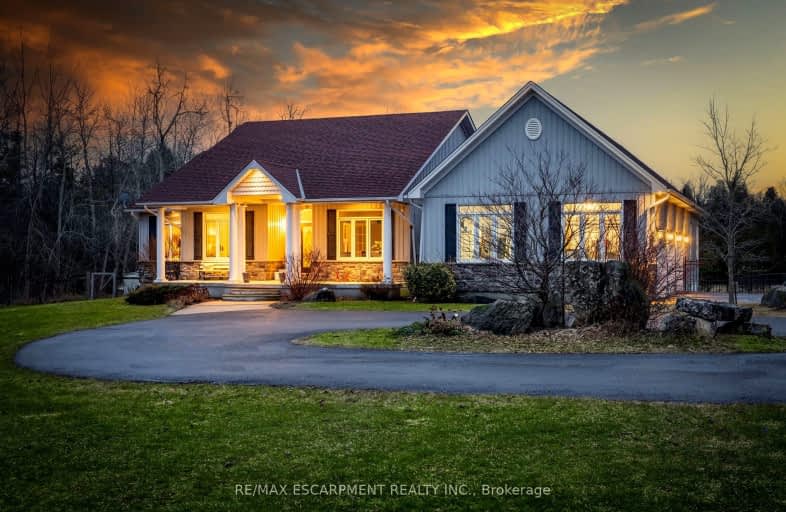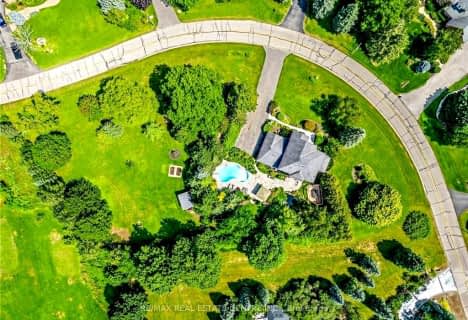
Car-Dependent
- Almost all errands require a car.
Somewhat Bikeable
- Most errands require a car.

Sacred Heart Catholic School
Elementary: CatholicEcole Harris Mill Public School
Elementary: PublicRobert Little Public School
Elementary: PublicRockwood Centennial Public School
Elementary: PublicSt Joseph's School
Elementary: CatholicMcKenzie-Smith Bennett
Elementary: PublicGary Allan High School - Halton Hills
Secondary: PublicActon District High School
Secondary: PublicErin District High School
Secondary: PublicSt James Catholic School
Secondary: CatholicChrist the King Catholic Secondary School
Secondary: CatholicGeorgetown District High School
Secondary: Public-
The Red Harp Pub
137 Mill Street E, Acton, ON L7J 1H9 3.7km -
The Mill Street Crossing Pub & Rest
137 Mill Street E, Acton, ON L7J 1H9 3.7km -
Tanners Restaurant & Catering
40 Eastern Avenue, Acton, ON L7J 2E5 3.91km
-
Acton Pizza & Family Coffee Shop
8 Main Street N, Acton, ON L7J 1W1 3.51km -
Zapa Projects
17 Mill Street E, Acton, ON L7J 1G8 3.56km -
Starlight Cafe
35 Mill Street E, Acton, ON L7J 1H1 3.58km
-
GoodLife Fitness
65 Sinclair Ave, Georgetown, ON L7G 4X4 15.18km -
Hot Shot Fitness
199 Victoria Road S, Unit C1, Guelph, ON N1E 6T9 15.19km -
Everything Fitness
259 Grange Rd, Guelph, ON N1E 6R5 15.17km
-
Walk in Clinic & IDA Pharmacy - King Cove Place
156 Guelph Street,, Unit 4, Halton Hills, ON L7G 4A6 13.93km -
Shoppers Drug Mart
265 Guelph Street, Unit A, Georgetown, ON L7G 4B1 15.22km -
Shoppers Drug Mart
375 Eramosa Road, Guelph, ON N1E 2N1 16.14km
-
Chow Hounds Eatery
6834 Highway 7, Acton, ON L7J 2L7 1.75km -
Acton Pizza & Family Coffee Shop
8 Main Street N, Acton, ON L7J 1W1 3.51km -
Papa's Pizza
9 Mill Street W, Acton, ON L7J 1G3 3.52km
-
Halton Hills Shopping Centre
235 Guelph Street, Halton Hills, ON L7G 4A8 14.94km -
Georgetown Market Place
280 Guelph St, Georgetown, ON L7G 4B1 15.07km -
Stone Road Mall
435 Stone Road W, Guelph, ON N1G 2X6 18.61km
-
MacMillan's
6834 Highway 7 W, Acton, ON L7J 2L7 1.68km -
Big Bear Food Mart
235 Starwood Drive, Guelph, ON N1E 7M5 14.02km -
Real Canadian Superstore
171 Guelph Street, Georgetown, ON L7G 4A1 14.07km
-
LCBO
615 Scottsdale Drive, Guelph, ON N1G 3P4 19.05km -
LCBO
830 Main St E, Milton, ON L9T 0J4 21.52km -
LCBO
31 Worthington Avenue, Brampton, ON L7A 2Y7 21.8km
-
Brooks Heating & Air
55 Sinclair Ave, Unit 4, Georgetown, ON L7G 4X4 15.14km -
Peel Heating & Air Conditioning
3615 Laird Road, Units 19-20, Mississauga, ON L5L 5Z8 33.34km -
Metro West Gas & Appliance Installation
Mississauga, ON L4T 0A4 35.35km
-
Mustang Drive In
5012 Jones Baseline, Eden Mills, ON N0B 1P0 10.97km -
The Book Shelf
41 Quebec Street, Guelph, ON N1H 2T1 17.3km -
The Bookshelf Cinema
41 Quebec Street, 2nd Floor, Guelph, ON N1H 2T1 17.3km
-
Halton Hills Public Library
9 Church Street, Georgetown, ON L7G 2A3 12.62km -
Guelph Public Library
100 Norfolk Street, Guelph, ON N1H 4J6 17.44km -
Guelph Public Library
650 Scottsdale Drive, Guelph, ON N1G 3M2 18.91km
-
Georgetown Hospital
1 Princess Anne Drive, Georgetown, ON L7G 2B8 12.06km -
Guelph General Hospital
115 Delhi Street, Guelph, ON N1E 4J4 16.81km -
Milton District Hospital
725 Bronte Street S, Milton, ON L9T 9K1 23.59km
-
O’Connor Lane Park
Guelph ON 13.81km -
Miller Drive Park
87 Miller Dr, Georgetown ON 15.3km -
Elora Cataract Trail Hidden Park
Erin ON 15.9km
-
BMO Bank of Montreal
21 Mill St W, Halton Hills ON L7J 1G3 3.51km -
TD Canada Trust ATM
252 Queen St E, Acton ON L7J 1P6 4.22km -
CIBC
50 Stone Rd E, Guelph ON N1G 2W1 16.99km
- 3 bath
- 3 bed
15 Trillium Terrace, Halton Hills, Ontario • L7J 2W8 • 1049 - Rural Halton Hills


