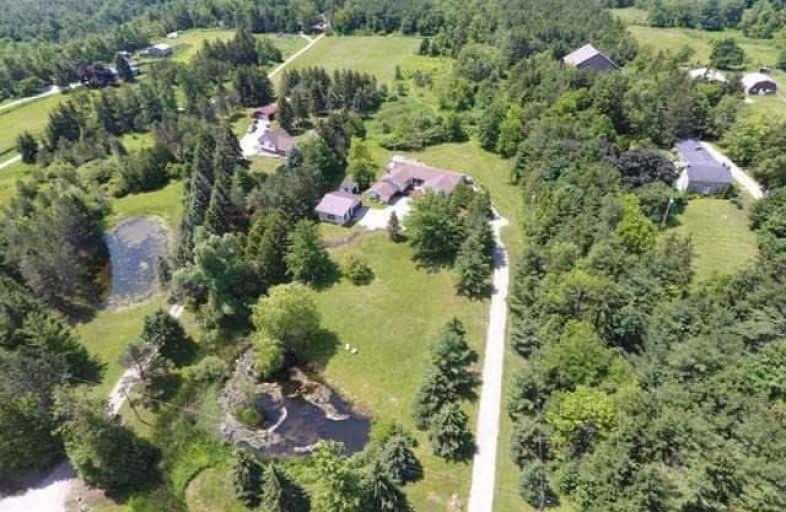Sold on Aug 30, 2017
Note: Property is not currently for sale or for rent.

-
Type: Detached
-
Style: Bungalow
-
Size: 2000 sqft
-
Lot Size: 199.57 x 2198.02 Feet
-
Age: 16-30 years
-
Taxes: $7,410 per year
-
Days on Site: 57 Days
-
Added: Sep 07, 2019 (1 month on market)
-
Updated:
-
Last Checked: 1 month ago
-
MLS®#: X3859950
-
Listed By: Royal lepage meadowtowne realty, brokerage
Spacious & Bright, 3 Bedroom Bungalow On Approx 10 Private Acres Near Acton, Self-Contained 2 Bedroom Living Quarters In Basement With Separate Entrance, Sit On Your Patio And Enjoy The Pond And Wildlife, Close To Town, Convenience Including Hwy 7 And Georgetown Go
Extras
Include- Kitchen, Stove, Fridge & Dishwasher, Washer, Dryer, Basement Fridge. All Electric Light Fixtures & Window Covering. Hwt (O) Propane Tank (R)
Property Details
Facts for 5036 1 Line, Erin
Status
Days on Market: 57
Last Status: Sold
Sold Date: Aug 30, 2017
Closed Date: Nov 27, 2017
Expiry Date: Oct 31, 2017
Sold Price: $915,000
Unavailable Date: Aug 30, 2017
Input Date: Jul 04, 2017
Property
Status: Sale
Property Type: Detached
Style: Bungalow
Size (sq ft): 2000
Age: 16-30
Area: Erin
Community: Rural Erin
Availability Date: T.B.D
Inside
Bedrooms: 3
Bedrooms Plus: 2
Bathrooms: 4
Kitchens: 1
Kitchens Plus: 1
Rooms: 7
Den/Family Room: Yes
Air Conditioning: None
Fireplace: Yes
Laundry Level: Main
Central Vacuum: Y
Washrooms: 4
Building
Basement: Finished
Basement 2: Sep Entrance
Heat Type: Forced Air
Heat Source: Propane
Exterior: Vinyl Siding
Water Supply: Well
Special Designation: Unknown
Other Structures: Drive Shed
Other Structures: Garden Shed
Parking
Driveway: Private
Garage Spaces: 2
Garage Type: Carport
Covered Parking Spaces: 20
Total Parking Spaces: 22
Fees
Tax Year: 2016
Tax Legal Description: Ptlt4 Con1 Erin Part4, 61R1814:Erin
Taxes: $7,410
Highlights
Feature: Golf
Feature: Grnbelt/Conserv
Feature: Lake/Pond
Feature: Part Cleared
Feature: School Bus Route
Feature: Wooded/Treed
Land
Cross Street: 1st Line/Hwy7/Wellin
Municipality District: Erin
Fronting On: West
Pool: None
Sewer: Septic
Lot Depth: 2198.02 Feet
Lot Frontage: 199.57 Feet
Lot Irregularities: 9.93 Acres
Acres: 5-9.99
Additional Media
- Virtual Tour: http://tours.virtualgta.com/809099?idx=1
Rooms
Room details for 5036 1 Line, Erin
| Type | Dimensions | Description |
|---|---|---|
| Living Main | 4.45 x 5.39 | Broadloom, French Doors |
| Dining Main | 3.61 x 5.82 | Broadloom |
| Kitchen Main | 4.53 x 5.79 | Laminate, Eat-In Kitchen, W/O To Deck |
| Family Main | 3.53 x 4.37 | Broadloom, O/Looks Backyard, French Doors |
| Master Main | 4.70 x 5.19 | Ensuite Bath, W/I Closet, Walk-Out |
| 2nd Br Main | 3.46 x 4.14 | Broadloom, Double Closet |
| 3rd Br Main | 3.39 x 3.46 | Broadloom, Double Closet |
| Kitchen Bsmt | 3.25 x 5.64 | Family Size Kitchen |
| 4th Br Bsmt | 3.00 x 3.35 | Broadloom |
| 5th Br Bsmt | 3.23 x 3.30 | Broadloom |
| Rec Bsmt | 3.86 x 6.60 | Broadloom |
| Workshop Bsmt | 5.89 x 11.13 |
| XXXXXXXX | XXX XX, XXXX |
XXXX XXX XXXX |
$XXX,XXX |
| XXX XX, XXXX |
XXXXXX XXX XXXX |
$XXX,XXX |
| XXXXXXXX XXXX | XXX XX, XXXX | $915,000 XXX XXXX |
| XXXXXXXX XXXXXX | XXX XX, XXXX | $969,000 XXX XXXX |

Sacred Heart Catholic School
Elementary: CatholicEcole Harris Mill Public School
Elementary: PublicRobert Little Public School
Elementary: PublicRockwood Centennial Public School
Elementary: PublicSt Joseph's School
Elementary: CatholicMcKenzie-Smith Bennett
Elementary: PublicDay School -Wellington Centre For ContEd
Secondary: PublicActon District High School
Secondary: PublicErin District High School
Secondary: PublicSt James Catholic School
Secondary: CatholicGeorgetown District High School
Secondary: PublicJohn F Ross Collegiate and Vocational Institute
Secondary: Public- 2 bath
- 3 bed
- 1500 sqft
7210 Hwy 7, Halton Hills, Ontario • L7J 2L9 • 1049 - Rural Halton Hills



