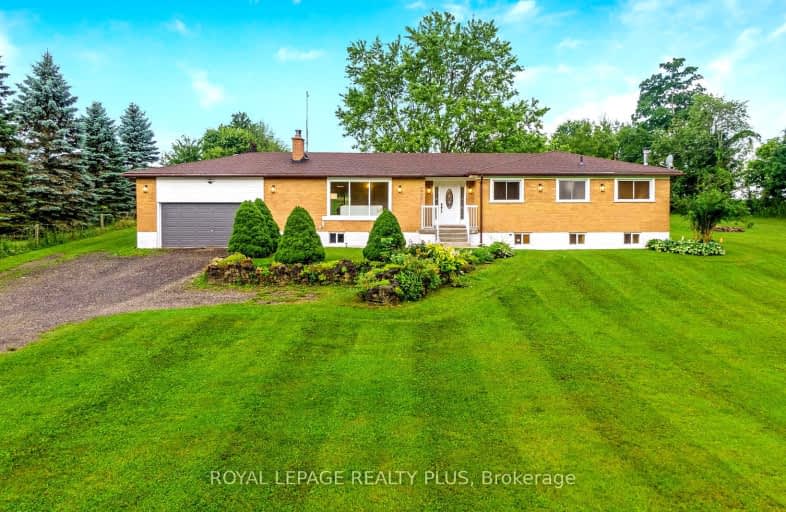Car-Dependent
- Almost all errands require a car.
0
/100
Somewhat Bikeable
- Almost all errands require a car.
24
/100

Sacred Heart Catholic School
Elementary: Catholic
5.46 km
Ecole Harris Mill Public School
Elementary: Public
6.25 km
Robert Little Public School
Elementary: Public
4.87 km
Rockwood Centennial Public School
Elementary: Public
5.84 km
St Joseph's School
Elementary: Catholic
5.28 km
McKenzie-Smith Bennett
Elementary: Public
5.48 km
Day School -Wellington Centre For ContEd
Secondary: Public
17.66 km
Acton District High School
Secondary: Public
5.26 km
Erin District High School
Secondary: Public
14.15 km
St James Catholic School
Secondary: Catholic
15.13 km
Georgetown District High School
Secondary: Public
14.16 km
John F Ross Collegiate and Vocational Institute
Secondary: Public
15.75 km
$
$1,499,900
- 2 bath
- 3 bed
- 1500 sqft
8906 Wellington County Road 50, Erin, Ontario • N0B 2K0 • Rural Erin



