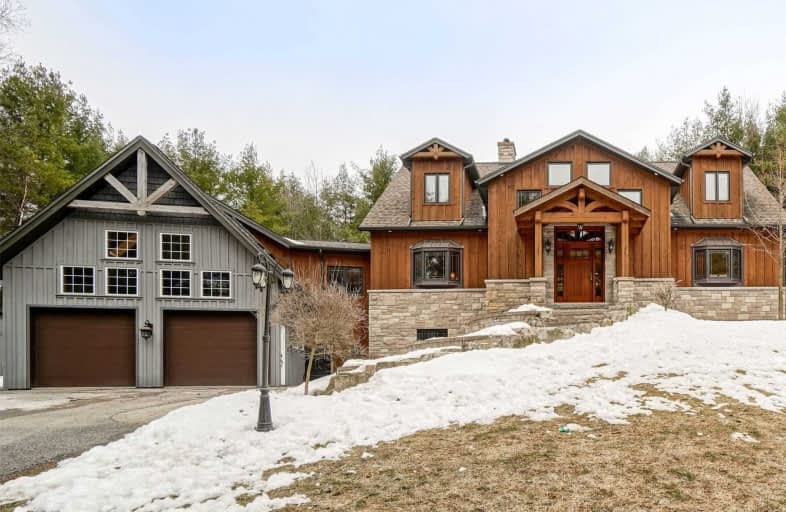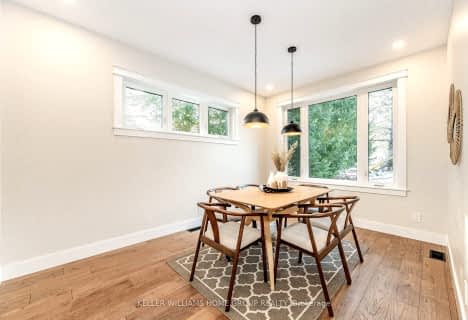
Belfountain Public School
Elementary: Public
6.73 km
Robert Little Public School
Elementary: Public
10.72 km
Erin Public School
Elementary: Public
5.64 km
Brisbane Public School
Elementary: Public
3.57 km
St Joseph's School
Elementary: Catholic
11.70 km
McKenzie-Smith Bennett
Elementary: Public
10.10 km
Gary Allan High School - Halton Hills
Secondary: Public
12.96 km
Acton District High School
Secondary: Public
9.60 km
Erin District High School
Secondary: Public
6.04 km
Westside Secondary School
Secondary: Public
20.87 km
Christ the King Catholic Secondary School
Secondary: Catholic
13.43 km
Georgetown District High School
Secondary: Public
12.75 km





