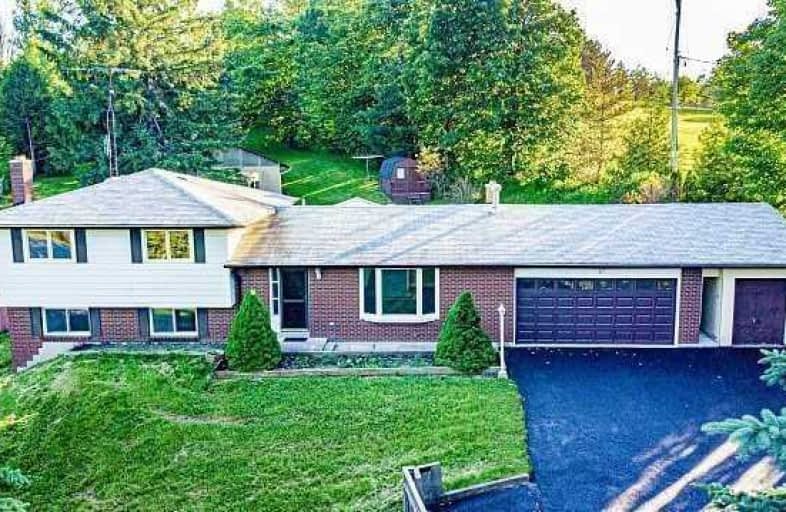Sold on Sep 23, 2019
Note: Property is not currently for sale or for rent.

-
Type: Detached
-
Style: Sidesplit 4
-
Lot Size: 104 x 382.84 Feet
-
Age: No Data
-
Taxes: $5,046 per year
-
Days on Site: 53 Days
-
Added: Sep 24, 2019 (1 month on market)
-
Updated:
-
Last Checked: 3 months ago
-
MLS®#: X4535672
-
Listed By: Century 21 people`s choice realty inc., brokerage
A Private Oasis !! Fully Renovated 4 Level Side Split Home On Almost 1 Acre Lot. Large 29Ftx13Ft, Inground Pool With Changing Area .Brand New Kitchen With Quartz Counter, New Stainless Steel Appliances. New Quality Laminate Flooring Allover .New Paint. 3 Large Bdrms 2 Full Baths. W/O To Large Sun-Room Then To Patio For Easy Pool Access.Large Rec Room With Full Bathroom. 10 Mins To Georgetown/Acton,20 Mins To Brampton. A Must See Property In Erin.
Extras
S/Steel Fridge & Stove ; S/S Dishwasher, Elfs, Washer/Dryer. Property Is Fully Renovated Has Lots Of Potential. Priced For A Quick Sale. Border Of Caledon & Halton. Must Sell. Pool & Pool Area Just Need Some Tlc. Great Value At This Price.
Property Details
Facts for 5174 Trafalgar Road North, Erin
Status
Days on Market: 53
Last Status: Sold
Sold Date: Sep 23, 2019
Closed Date: Nov 29, 2019
Expiry Date: Oct 31, 2019
Sold Price: $663,000
Unavailable Date: Sep 23, 2019
Input Date: Aug 01, 2019
Property
Status: Sale
Property Type: Detached
Style: Sidesplit 4
Area: Erin
Community: Erin
Availability Date: Tbd
Inside
Bedrooms: 3
Bedrooms Plus: 1
Bathrooms: 2
Kitchens: 1
Rooms: 6
Den/Family Room: Yes
Air Conditioning: None
Fireplace: Yes
Laundry Level: Lower
Washrooms: 2
Utilities
Electricity: Available
Cable: Available
Telephone: Available
Building
Basement: Full
Basement 2: W/O
Heat Type: Forced Air
Heat Source: Oil
Exterior: Alum Siding
Exterior: Brick
Water Supply Type: Bored Well
Water Supply: Well
Special Designation: Unknown
Other Structures: Garden Shed
Parking
Driveway: Pvt Double
Garage Spaces: 2
Garage Type: Built-In
Covered Parking Spaces: 5
Total Parking Spaces: 7
Fees
Tax Year: 2019
Tax Legal Description: Pt Lt 7 Con 7 Erin As In Ms135759, Town Of Erin
Taxes: $5,046
Highlights
Feature: Ravine
Feature: School
Feature: School Bus Route
Feature: Wooded/Treed
Land
Cross Street: Trafalgar Rd N & Hig
Municipality District: Erin
Fronting On: West
Parcel Number: 711620129
Pool: Indoor
Sewer: Septic
Lot Depth: 382.84 Feet
Lot Frontage: 104 Feet
Lot Irregularities: As Per Registered Dee
Acres: .50-1.99
Zoning: Residential
Rooms
Room details for 5174 Trafalgar Road North, Erin
| Type | Dimensions | Description |
|---|---|---|
| Kitchen Main | 2.59 x 4.70 | Large Window, French Doors, Laminate |
| Sunroom Main | 2.12 x 4.26 | W/O To Patio, Broadloom |
| Living Main | 3.35 x 5.37 | Combined W/Dining, Fireplace, Broadloom |
| Dining Main | 2.45 x 3.18 | Combined W/Living, Broadloom |
| Br Upper | 2.99 x 3.43 | Laminate |
| Br Upper | 2.74 x 2.93 | Laminate |
| Br Upper | 4.25 x 3.25 | Laminate |
| Rec In Betwn | 5.70 x 5.76 | Fireplace, 3 Pc Bath, Above Grade Window |
| Utility Lower | 7.20 x 7.80 | Unfinished |
| XXXXXXXX | XXX XX, XXXX |
XXXX XXX XXXX |
$XXX,XXX |
| XXX XX, XXXX |
XXXXXX XXX XXXX |
$XXX,XXX | |
| XXXXXXXX | XXX XX, XXXX |
XXXXXXX XXX XXXX |
|
| XXX XX, XXXX |
XXXXXX XXX XXXX |
$XXX,XXX | |
| XXXXXXXX | XXX XX, XXXX |
XXXXXXX XXX XXXX |
|
| XXX XX, XXXX |
XXXXXX XXX XXXX |
$XXX,XXX | |
| XXXXXXXX | XXX XX, XXXX |
XXXXXXX XXX XXXX |
|
| XXX XX, XXXX |
XXXXXX XXX XXXX |
$XXX,XXX | |
| XXXXXXXX | XXX XX, XXXX |
XXXXXXX XXX XXXX |
|
| XXX XX, XXXX |
XXXXXX XXX XXXX |
$X,XXX | |
| XXXXXXXX | XXX XX, XXXX |
XXXX XXX XXXX |
$XXX,XXX |
| XXX XX, XXXX |
XXXXXX XXX XXXX |
$XXX,XXX |
| XXXXXXXX XXXX | XXX XX, XXXX | $663,000 XXX XXXX |
| XXXXXXXX XXXXXX | XXX XX, XXXX | $669,000 XXX XXXX |
| XXXXXXXX XXXXXXX | XXX XX, XXXX | XXX XXXX |
| XXXXXXXX XXXXXX | XXX XX, XXXX | $739,900 XXX XXXX |
| XXXXXXXX XXXXXXX | XXX XX, XXXX | XXX XXXX |
| XXXXXXXX XXXXXX | XXX XX, XXXX | $789,999 XXX XXXX |
| XXXXXXXX XXXXXXX | XXX XX, XXXX | XXX XXXX |
| XXXXXXXX XXXXXX | XXX XX, XXXX | $849,000 XXX XXXX |
| XXXXXXXX XXXXXXX | XXX XX, XXXX | XXX XXXX |
| XXXXXXXX XXXXXX | XXX XX, XXXX | $2,800 XXX XXXX |
| XXXXXXXX XXXX | XXX XX, XXXX | $570,000 XXX XXXX |
| XXXXXXXX XXXXXX | XXX XX, XXXX | $580,000 XXX XXXX |

Belfountain Public School
Elementary: PublicRobert Little Public School
Elementary: PublicErin Public School
Elementary: PublicBrisbane Public School
Elementary: PublicSt Joseph's School
Elementary: CatholicMcKenzie-Smith Bennett
Elementary: PublicGary Allan High School - Halton Hills
Secondary: PublicActon District High School
Secondary: PublicErin District High School
Secondary: PublicWestside Secondary School
Secondary: PublicChrist the King Catholic Secondary School
Secondary: CatholicGeorgetown District High School
Secondary: Public

