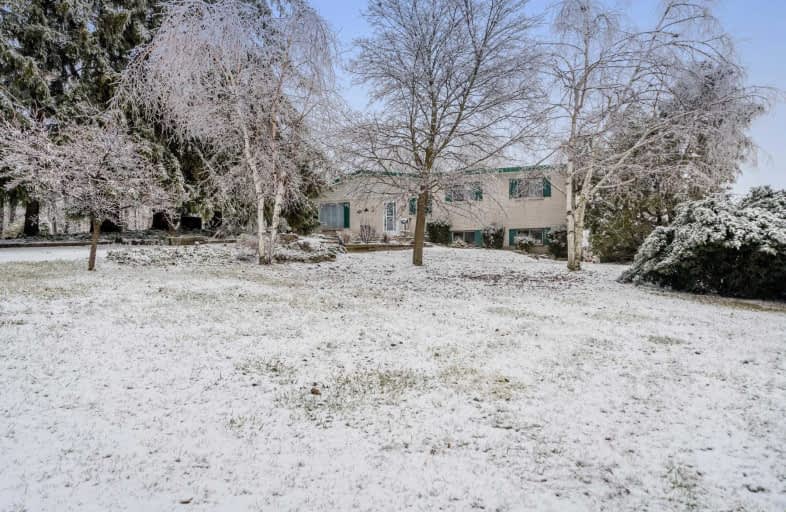Sold on Jan 23, 2020
Note: Property is not currently for sale or for rent.

-
Type: Detached
-
Style: Sidesplit 3
-
Lot Size: 747.18 x 0 Feet
-
Age: 51-99 years
-
Taxes: $4,855 per year
-
Days on Site: 9 Days
-
Added: Jan 14, 2020 (1 week on market)
-
Updated:
-
Last Checked: 1 month ago
-
MLS®#: X4667444
-
Listed By: Re/max real estate centre inc., brokerage
Country Living At It's Best! If You're Looking For Privacy Close To Town...Then Look No Further! This 3 Bedroom, 2 Bath, Finished Basement 3 Level Side Split Is Set On Approximately 6.77 Acres With Pond. Main Floor Features Living/Dining Room Combination Offering Fireplace, Large Windows & French Doors Opening To Deck & Rear Yard. Spacious Kitchen With Tile Flooring, Walk-In Pantry & Centre Island With Breakfast Bar Offers Gorgeous View Of The Rear Propert
Extras
Three Bedrooms Are Good In Size. Finished Basement Showcases Rec Room With Wood Stove & 2 Piece Bath & Offers Walk-Out To Gorgeous Mature, Private Wooded Property. Detached Triple Car Garage/Workshop Completes This Home!
Property Details
Facts for 5193 Trafalgar Road North, Erin
Status
Days on Market: 9
Last Status: Sold
Sold Date: Jan 23, 2020
Closed Date: May 01, 2020
Expiry Date: May 14, 2020
Sold Price: $862,500
Unavailable Date: Jan 23, 2020
Input Date: Jan 14, 2020
Property
Status: Sale
Property Type: Detached
Style: Sidesplit 3
Age: 51-99
Area: Erin
Community: Erin
Availability Date: Tbd
Inside
Bedrooms: 3
Bathrooms: 2
Kitchens: 1
Rooms: 6
Den/Family Room: No
Air Conditioning: None
Fireplace: Yes
Washrooms: 2
Building
Basement: Finished
Basement 2: W/O
Heat Type: Baseboard
Heat Source: Electric
Exterior: Brick
Water Supply: Well
Special Designation: Unknown
Parking
Driveway: Private
Garage Spaces: 3
Garage Type: Detached
Covered Parking Spaces: 6
Total Parking Spaces: 9
Fees
Tax Year: 2019
Tax Legal Description: Pt Lt 8 Con 8 Erin As In Ro664668; Town Of Erin
Taxes: $4,855
Land
Cross Street: Trafalgar N Of Copel
Municipality District: Erin
Fronting On: West
Pool: None
Sewer: Septic
Lot Frontage: 747.18 Feet
Lot Irregularities: 6.77 Acres
Acres: 5-9.99
Zoning: Single Family Re
Additional Media
- Virtual Tour: https://tours.virtualgta.com/public/vtour/display/1511381?idx=1#!/
Rooms
Room details for 5193 Trafalgar Road North, Erin
| Type | Dimensions | Description |
|---|---|---|
| Kitchen Main | 3.99 x 5.09 | Tile Floor, Pantry, O/Looks Backyard |
| Living Main | 4.57 x 4.48 | Broadloom, Fireplace, Pot Lights |
| Dining Main | 4.57 x 4.48 | Broadloom, Pot Lights, W/O To Deck |
| Master 2nd | 5.12 x 3.44 | Broadloom, W/I Closet, O/Looks Backyard |
| 2nd Br 2nd | 4.20 x 3.47 | Broadloom, Closet, Window |
| 3rd Br 2nd | 2.43 x 2.77 | Broadloom, Closet, Window |
| Rec Bsmt | 5.97 x 5.82 | Broadloom, Wood Stove, W/O To Yard |
| XXXXXXXX | XXX XX, XXXX |
XXXX XXX XXXX |
$XXX,XXX |
| XXX XX, XXXX |
XXXXXX XXX XXXX |
$XXX,XXX |
| XXXXXXXX XXXX | XXX XX, XXXX | $862,500 XXX XXXX |
| XXXXXXXX XXXXXX | XXX XX, XXXX | $879,900 XXX XXXX |

Belfountain Public School
Elementary: PublicRobert Little Public School
Elementary: PublicErin Public School
Elementary: PublicBrisbane Public School
Elementary: PublicSt Joseph's School
Elementary: CatholicMcKenzie-Smith Bennett
Elementary: PublicGary Allan High School - Halton Hills
Secondary: PublicActon District High School
Secondary: PublicErin District High School
Secondary: PublicWestside Secondary School
Secondary: PublicChrist the King Catholic Secondary School
Secondary: CatholicGeorgetown District High School
Secondary: Public

