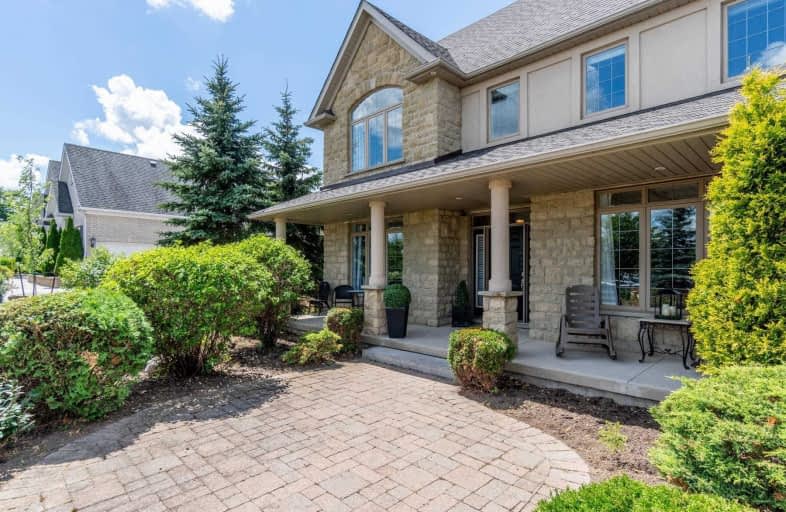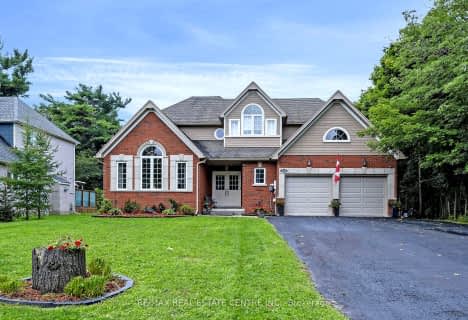
Alton Public School
Elementary: Public
11.55 km
Ross R MacKay Public School
Elementary: Public
7.64 km
Belfountain Public School
Elementary: Public
4.73 km
St John Brebeuf Catholic School
Elementary: Catholic
8.41 km
Erin Public School
Elementary: Public
2.61 km
Brisbane Public School
Elementary: Public
1.83 km
Gary Allan High School - Halton Hills
Secondary: Public
15.81 km
Acton District High School
Secondary: Public
12.43 km
Erin District High School
Secondary: Public
3.01 km
Westside Secondary School
Secondary: Public
17.86 km
Christ the King Catholic Secondary School
Secondary: Catholic
16.24 km
Georgetown District High School
Secondary: Public
15.61 km






