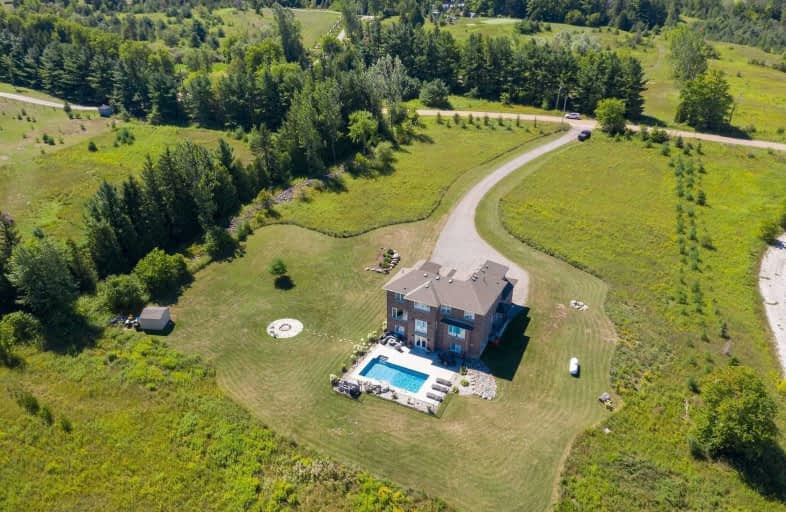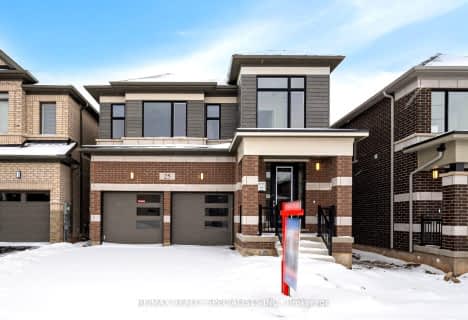
Credit View Public School
Elementary: Public
9.31 km
Alton Public School
Elementary: Public
10.93 km
Ross R MacKay Public School
Elementary: Public
9.01 km
Belfountain Public School
Elementary: Public
3.01 km
Erin Public School
Elementary: Public
3.34 km
Brisbane Public School
Elementary: Public
3.92 km
Gary Allan High School - Halton Hills
Secondary: Public
15.36 km
Acton District High School
Secondary: Public
13.29 km
Erin District High School
Secondary: Public
3.57 km
Westside Secondary School
Secondary: Public
17.66 km
Christ the King Catholic Secondary School
Secondary: Catholic
15.72 km
Georgetown District High School
Secondary: Public
15.19 km








