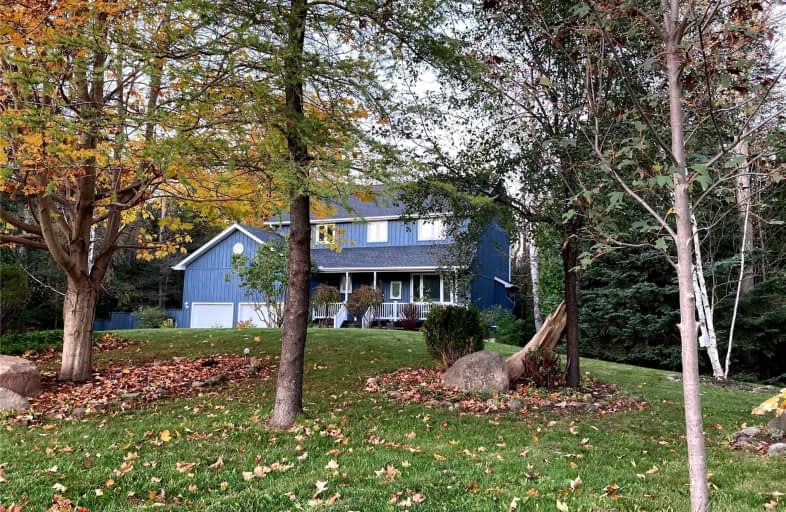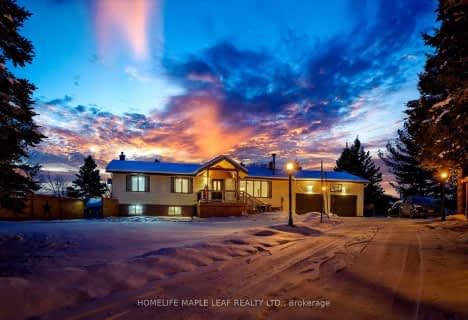
Ross R MacKay Public School
Elementary: Public
7.62 km
Belfountain Public School
Elementary: Public
8.18 km
St John Brebeuf Catholic School
Elementary: Catholic
8.61 km
Erin Public School
Elementary: Public
5.05 km
Brisbane Public School
Elementary: Public
1.95 km
McKenzie-Smith Bennett
Elementary: Public
10.97 km
Gary Allan High School - Halton Hills
Secondary: Public
15.88 km
Acton District High School
Secondary: Public
10.47 km
Erin District High School
Secondary: Public
5.45 km
Westside Secondary School
Secondary: Public
19.82 km
Christ the King Catholic Secondary School
Secondary: Catholic
16.41 km
Georgetown District High School
Secondary: Public
15.64 km




