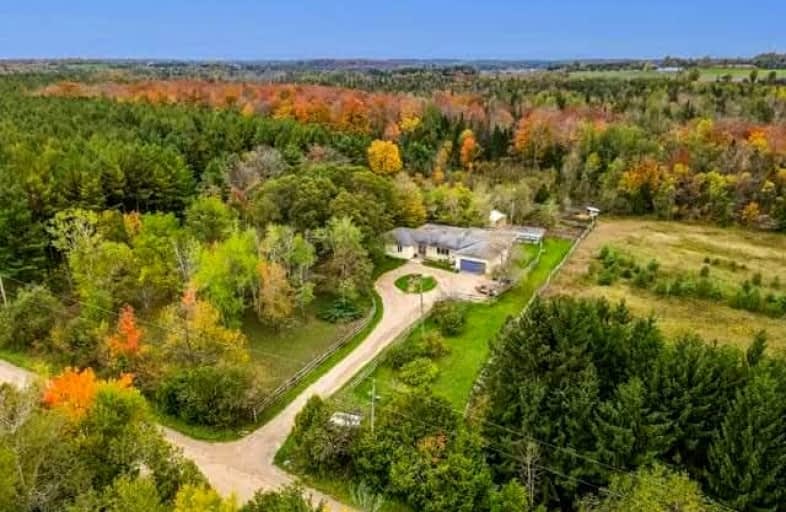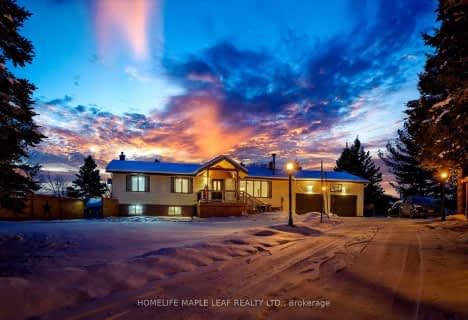
Sacred Heart Catholic School
Elementary: Catholic
9.22 km
Ross R MacKay Public School
Elementary: Public
9.37 km
St John Brebeuf Catholic School
Elementary: Catholic
10.41 km
Erin Public School
Elementary: Public
8.91 km
Rockwood Centennial Public School
Elementary: Public
10.13 km
Brisbane Public School
Elementary: Public
6.01 km
Acton District High School
Secondary: Public
9.46 km
Erin District High School
Secondary: Public
9.27 km
St James Catholic School
Secondary: Catholic
18.51 km
Westside Secondary School
Secondary: Public
22.60 km
Georgetown District High School
Secondary: Public
16.76 km
John F Ross Collegiate and Vocational Institute
Secondary: Public
18.86 km




