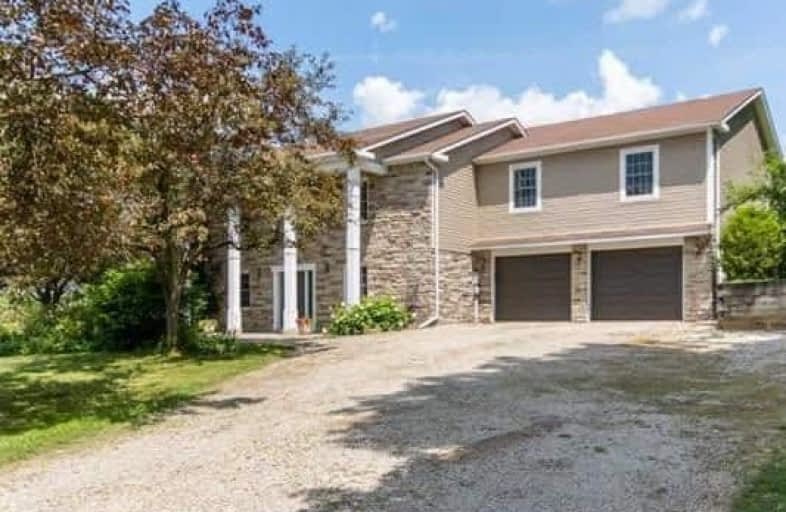Sold on Aug 01, 2018
Note: Property is not currently for sale or for rent.

-
Type: Rural Resid
-
Style: Bungalow-Raised
-
Lot Size: 200 x 200 Feet
-
Age: 16-30 years
-
Taxes: $5,892 per year
-
Days on Site: 1 Days
-
Added: Sep 07, 2019 (1 day on market)
-
Updated:
-
Last Checked: 1 month ago
-
MLS®#: X4206056
-
Listed By: Re/max real estate centre inc., brokerage
Enjoy Privacy, Peace And Quiet And Amazing Views From This Custom Built Arnie Miller Home That Has Been Mostly Updated. Almost Every Room In The Home Features A Million Dollar View! Large Rooms Highlight This Reverse Walkout Bungalow, Beautifully Updated Kitchen With Center Island Is A Great Space For Entertaining, Walk Out To The Back Porch From There For Privacy. Ground Floor (Lower) Has An Extra Bedroom And Full Bathroom. Great For Older Children & Parents
Extras
Large Garage W Extra Storage, Efficient Geothermal Heat/Cool, Modern Kitchen, 2 Wells On Property, Most Windows Replaced, Front, Patio And Garage Doors Updated, One Of A Kind Home. Turnkey, Great Value For A Great Lot And Large Home.
Property Details
Facts for 5383 5th Line, Erin
Status
Days on Market: 1
Last Status: Sold
Sold Date: Aug 01, 2018
Closed Date: Sep 27, 2018
Expiry Date: Oct 24, 2018
Sold Price: $750,000
Unavailable Date: Aug 01, 2018
Input Date: Jul 31, 2018
Prior LSC: Listing with no contract changes
Property
Status: Sale
Property Type: Rural Resid
Style: Bungalow-Raised
Age: 16-30
Area: Erin
Community: Rural Erin
Availability Date: Tbv
Inside
Bedrooms: 4
Bedrooms Plus: 1
Bathrooms: 3
Kitchens: 1
Rooms: 7
Den/Family Room: Yes
Air Conditioning: Central Air
Fireplace: Yes
Laundry Level: Lower
Washrooms: 3
Utilities
Electricity: Yes
Gas: No
Cable: Yes
Telephone: Yes
Building
Basement: Fin W/O
Basement 2: Sep Entrance
Heat Type: Forced Air
Heat Source: Grnd Srce
Exterior: Brick
Exterior: Stone
Water Supply Type: Drilled Well
Water Supply: Well
Special Designation: Unknown
Parking
Driveway: Private
Garage Spaces: 2
Garage Type: Attached
Covered Parking Spaces: 10
Total Parking Spaces: 12
Fees
Tax Year: 2018
Tax Legal Description: Pt Lt 13 Con 6 Erin Part 1, 61R3824; Erin
Taxes: $5,892
Highlights
Feature: Clear View
Feature: Rolling
Land
Cross Street: 5th Line & Hwy 124
Municipality District: Erin
Fronting On: South
Pool: None
Sewer: Septic
Lot Depth: 200 Feet
Lot Frontage: 200 Feet
Acres: .50-1.99
Zoning: Residential
Waterfront: None
Additional Media
- Virtual Tour: http://www.myvisuallistings.com/vtnb/267339
Rooms
Room details for 5383 5th Line, Erin
| Type | Dimensions | Description |
|---|---|---|
| Kitchen Main | 3.91 x 6.27 | W/O To Deck, Hardwood Floor, Centre Island |
| Dining Main | 3.50 x 4.27 | Combined W/Kitchen, Hardwood Floor, Large Window |
| Living Main | 5.28 x 7.24 | Large Window, Hardwood Floor |
| Master Main | 4.16 x 5.13 | 4 Pc Ensuite, W/O To Deck, W/I Closet |
| 2nd Br Main | 3.73 x 4.16 | |
| 3rd Br Main | 3.60 x 3.98 | |
| 4th Br Main | 3.58 x 3.96 | |
| Family Ground | 5.05 x 8.96 | Fireplace |
| Foyer Ground | 3.07 x 4.21 | |
| 5th Br Ground | 3.53 x 4.34 | |
| Laundry Ground | 1.77 x 3.40 |
| XXXXXXXX | XXX XX, XXXX |
XXXX XXX XXXX |
$XXX,XXX |
| XXX XX, XXXX |
XXXXXX XXX XXXX |
$XXX,XXX |
| XXXXXXXX XXXX | XXX XX, XXXX | $750,000 XXX XXXX |
| XXXXXXXX XXXXXX | XXX XX, XXXX | $739,900 XXX XXXX |

Ross R MacKay Public School
Elementary: PublicBelfountain Public School
Elementary: PublicSt John Brebeuf Catholic School
Elementary: CatholicRobert Little Public School
Elementary: PublicErin Public School
Elementary: PublicBrisbane Public School
Elementary: PublicDufferin Centre for Continuing Education
Secondary: PublicGary Allan High School - Halton Hills
Secondary: PublicActon District High School
Secondary: PublicErin District High School
Secondary: PublicWestside Secondary School
Secondary: PublicGeorgetown District High School
Secondary: Public

