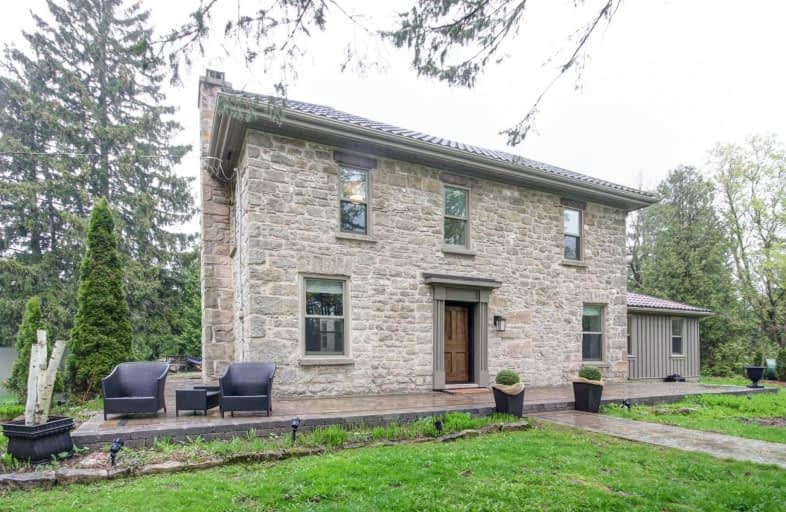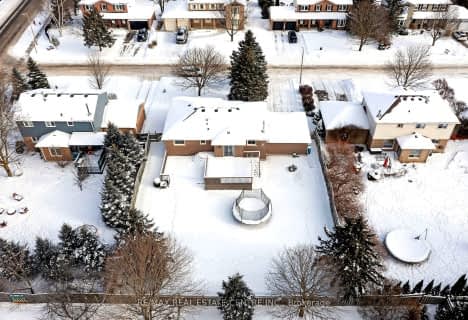
Alton Public School
Elementary: Public
10.27 km
Ross R MacKay Public School
Elementary: Public
6.83 km
Belfountain Public School
Elementary: Public
4.03 km
St John Brebeuf Catholic School
Elementary: Catholic
7.49 km
Erin Public School
Elementary: Public
1.36 km
Brisbane Public School
Elementary: Public
2.41 km
Dufferin Centre for Continuing Education
Secondary: Public
17.92 km
Acton District High School
Secondary: Public
13.72 km
Erin District High School
Secondary: Public
1.73 km
Westside Secondary School
Secondary: Public
16.55 km
Orangeville District Secondary School
Secondary: Public
17.96 km
Georgetown District High School
Secondary: Public
16.78 km












