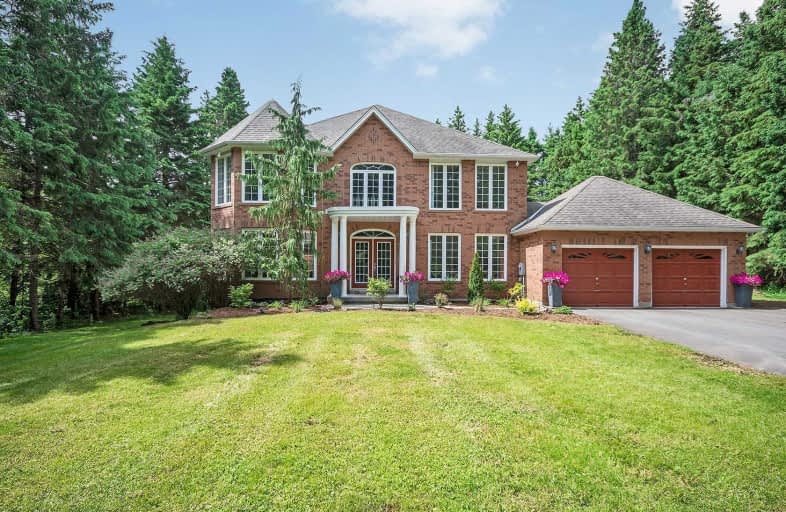
Alton Public School
Elementary: Public
9.11 km
Ross R MacKay Public School
Elementary: Public
7.13 km
Belfountain Public School
Elementary: Public
2.83 km
St John Brebeuf Catholic School
Elementary: Catholic
7.63 km
Erin Public School
Elementary: Public
1.48 km
Brisbane Public School
Elementary: Public
3.78 km
Dufferin Centre for Continuing Education
Secondary: Public
16.89 km
Acton District High School
Secondary: Public
14.87 km
Erin District High School
Secondary: Public
1.53 km
Westside Secondary School
Secondary: Public
15.63 km
Orangeville District Secondary School
Secondary: Public
16.90 km
Georgetown District High School
Secondary: Public
17.35 km














