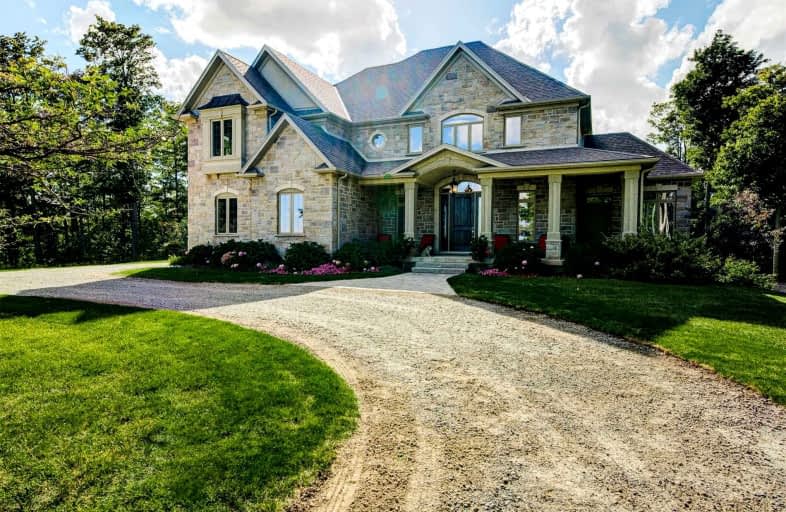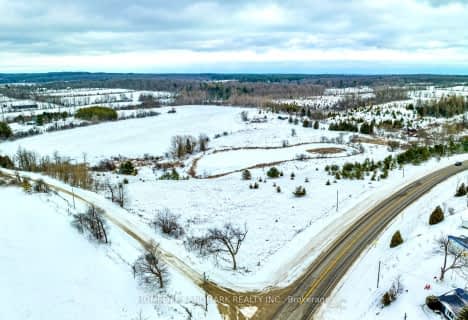Sold on Jan 09, 2022
Note: Property is not currently for sale or for rent.

-
Type: Detached
-
Style: 2-Storey
-
Size: 5000 sqft
-
Lot Size: 0 x 0 Acres
-
Age: 6-15 years
-
Taxes: $13,389 per year
-
Days on Site: 116 Days
-
Added: Sep 15, 2021 (3 months on market)
-
Updated:
-
Last Checked: 1 month ago
-
MLS®#: X5371987
-
Listed By: Re/max connex realty inc., brokerage
87.63 Acre, 7000 Sq.Ft. Of Living Space, 19' Ceilings In G/R, H/W Flooring On 1st & 2nd Floor, Chef's Kit, Lg W/I Pantry, W/O To Balcony O/L Backyard. F/R W Gas Fp, H/W Floors & Lg Windows. M/F Office W Sep Ent From Front Porch. Ensuite Has Gas Fp, Lg W/I Closet, Claw-Foot Soaker Tub, Shower, B/I Cabinets. 2 Add'l Bdrms & Den O/L G/R. Finished W/O Bsmt W Heated Floors, T/R, G/R, R/R, L/R & 3Pc Bath. W/O To I/G Pool, Hot Tub, Pool House.
Extras
Please See Attachments For Inclusions And Exclusions
Property Details
Facts for 5471 Trafalgar Road, Erin
Status
Days on Market: 116
Last Status: Sold
Sold Date: Jan 09, 2022
Closed Date: May 19, 2022
Expiry Date: Feb 15, 2022
Sold Price: $4,300,000
Unavailable Date: Jan 09, 2022
Input Date: Sep 15, 2021
Prior LSC: Listing with no contract changes
Property
Status: Sale
Property Type: Detached
Style: 2-Storey
Size (sq ft): 5000
Age: 6-15
Area: Erin
Community: Rural Erin
Availability Date: Tbd
Assessment Amount: $1,808,000
Assessment Year: 2021
Inside
Bedrooms: 3
Bathrooms: 4
Kitchens: 1
Rooms: 12
Den/Family Room: Yes
Air Conditioning: Central Air
Fireplace: Yes
Laundry Level: Lower
Central Vacuum: N
Washrooms: 4
Utilities
Electricity: Yes
Gas: Yes
Cable: No
Telephone: Available
Building
Basement: Fin W/O
Basement 2: Full
Heat Type: Forced Air
Heat Source: Gas
Exterior: Stone
Elevator: N
UFFI: No
Energy Certificate: N
Green Verification Status: N
Water Supply Type: Drilled Well
Water Supply: Well
Special Designation: Unknown
Other Structures: Kennel
Retirement: N
Parking
Driveway: Private
Garage Spaces: 2
Garage Type: Attached
Covered Parking Spaces: 20
Total Parking Spaces: 22
Fees
Tax Year: 2021
Tax Legal Description: Pt Lt 15 Con Erin Part 1, 61R859; Pt Rdal Btn Cons
Taxes: $13,389
Highlights
Feature: Clear View
Feature: Fenced Yard
Feature: Grnbelt/Conserv
Feature: School
Feature: School Bus Route
Feature: Wooded/Treed
Land
Cross Street: Hwy 124 And Hwy 24
Municipality District: Erin
Fronting On: South
Parcel Number: 711500369
Pool: Inground
Sewer: Septic
Acres: 50-99.99
Zoning: Residential
Waterfront: None
Additional Media
- Virtual Tour: https://unbranded.youriguide.com/5471_trafalgar_rd_erin_on/
Rooms
Room details for 5471 Trafalgar Road, Erin
| Type | Dimensions | Description |
|---|---|---|
| Living Main | 3.69 x 5.15 | |
| Dining Main | 4.42 x 5.10 | |
| Kitchen Main | 5.81 x 3.53 | |
| Breakfast Main | 5.13 x 3.78 | |
| Family Main | 4.86 x 6.08 | |
| Bathroom Main | - | 2 Pc Bath |
| Br 2nd | 4.96 x 6.65 | |
| Bathroom 2nd | 3.33 x 3.11 | 5 Pc Ensuite |
| 2nd Br 2nd | 4.15 x 3.50 | |
| 3rd Br 2nd | 3.67 x 4.33 | |
| Rec Bsmt | 18.19 x 7.29 | |
| Media/Ent Bsmt | 6.28 x 5.00 |
| XXXXXXXX | XXX XX, XXXX |
XXXX XXX XXXX |
$X,XXX,XXX |
| XXX XX, XXXX |
XXXXXX XXX XXXX |
$X,XXX,XXX |
| XXXXXXXX XXXX | XXX XX, XXXX | $4,300,000 XXX XXXX |
| XXXXXXXX XXXXXX | XXX XX, XXXX | $4,500,000 XXX XXXX |

Alton Public School
Elementary: PublicRoss R MacKay Public School
Elementary: PublicBelfountain Public School
Elementary: PublicSt John Brebeuf Catholic School
Elementary: CatholicErin Public School
Elementary: PublicBrisbane Public School
Elementary: PublicDufferin Centre for Continuing Education
Secondary: PublicActon District High School
Secondary: PublicErin District High School
Secondary: PublicWestside Secondary School
Secondary: PublicOrangeville District Secondary School
Secondary: PublicGeorgetown District High School
Secondary: Public- 1 bath
- 3 bed
5285 Trafalgar Road, Erin, Ontario • N0B 1T0 • Rural Erin



