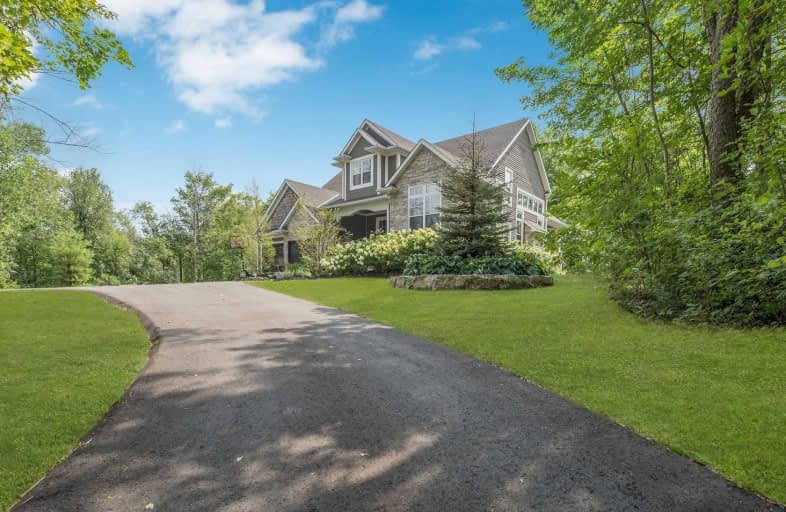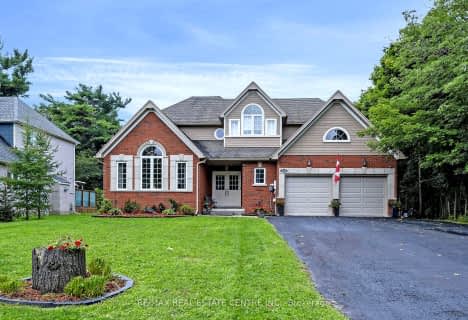
Alton Public School
Elementary: Public
10.33 km
Ross R MacKay Public School
Elementary: Public
5.05 km
Belfountain Public School
Elementary: Public
5.66 km
St John Brebeuf Catholic School
Elementary: Catholic
5.82 km
Erin Public School
Elementary: Public
1.52 km
Brisbane Public School
Elementary: Public
2.10 km
Dufferin Centre for Continuing Education
Secondary: Public
17.59 km
Acton District High School
Secondary: Public
14.12 km
Erin District High School
Secondary: Public
1.82 km
Westside Secondary School
Secondary: Public
16.03 km
Orangeville District Secondary School
Secondary: Public
17.67 km
Georgetown District High School
Secondary: Public
18.10 km






