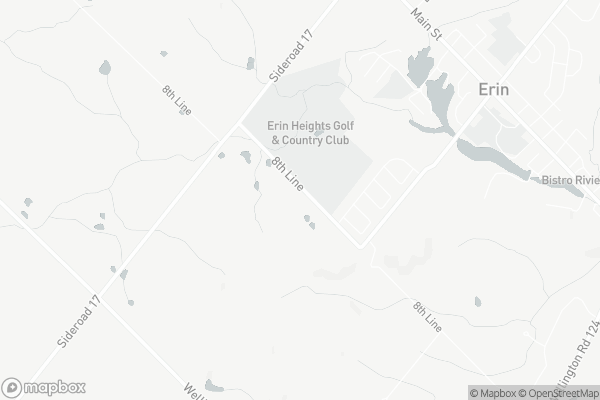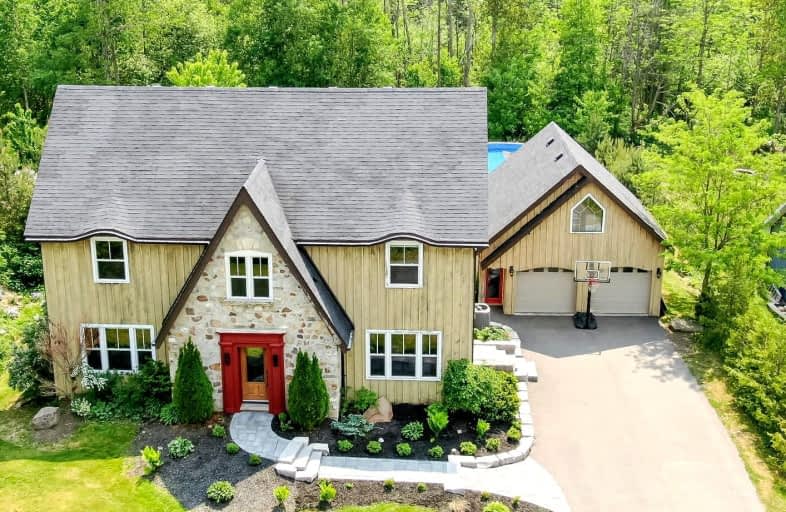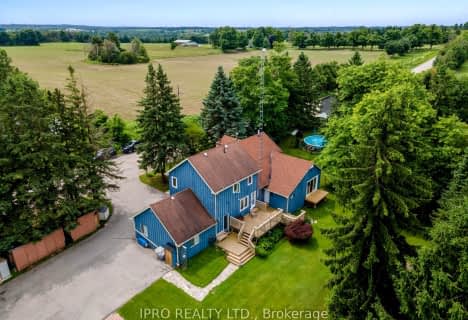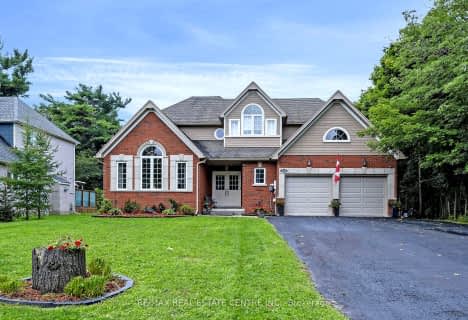
Alton Public School
Elementary: Public
10.08 km
Ross R MacKay Public School
Elementary: Public
4.50 km
Belfountain Public School
Elementary: Public
5.93 km
St John Brebeuf Catholic School
Elementary: Catholic
5.27 km
Erin Public School
Elementary: Public
1.70 km
Brisbane Public School
Elementary: Public
2.56 km
Dufferin Centre for Continuing Education
Secondary: Public
17.22 km
Acton District High School
Secondary: Public
14.56 km
Erin District High School
Secondary: Public
1.89 km
Westside Secondary School
Secondary: Public
15.63 km
Orangeville District Secondary School
Secondary: Public
17.31 km
Georgetown District High School
Secondary: Public
18.64 km














