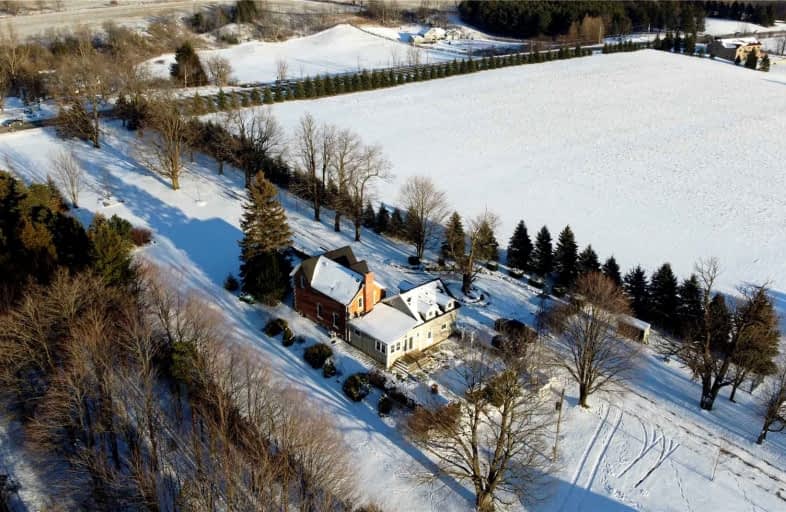
Alton Public School
Elementary: Public
11.24 km
Ross R MacKay Public School
Elementary: Public
4.11 km
Belfountain Public School
Elementary: Public
7.37 km
St John Brebeuf Catholic School
Elementary: Catholic
5.05 km
Erin Public School
Elementary: Public
3.17 km
Brisbane Public School
Elementary: Public
2.61 km
Dufferin Centre for Continuing Education
Secondary: Public
18.08 km
Acton District High School
Secondary: Public
14.07 km
Erin District High School
Secondary: Public
3.38 km
Westside Secondary School
Secondary: Public
16.38 km
Orangeville District Secondary School
Secondary: Public
18.21 km
Georgetown District High School
Secondary: Public
18.87 km




