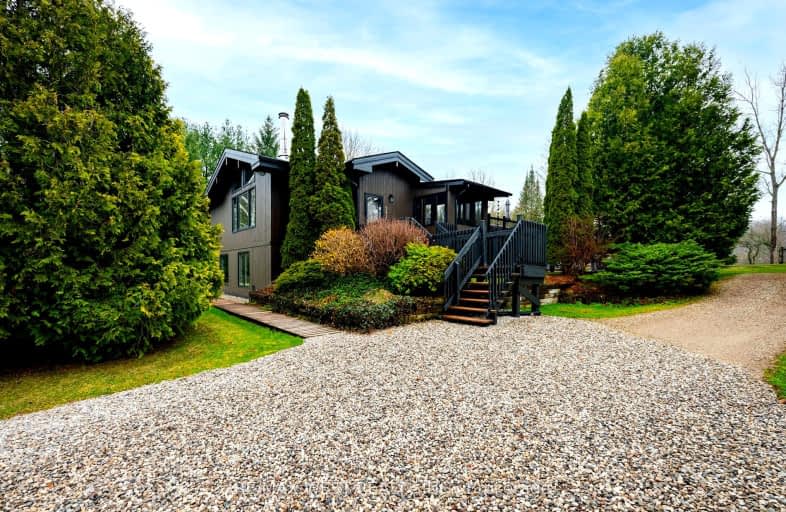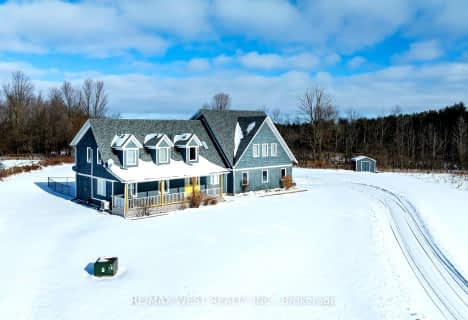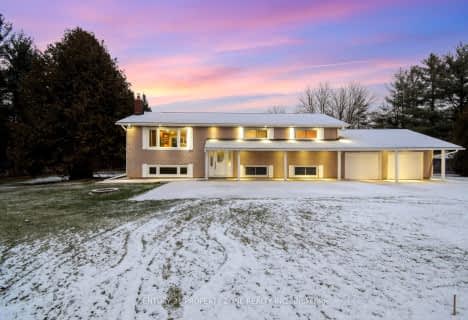Car-Dependent
- Almost all errands require a car.
Somewhat Bikeable
- Most errands require a car.

Sacred Heart Catholic School
Elementary: CatholicRoss R MacKay Public School
Elementary: PublicEramosa Public School
Elementary: PublicSt John Brebeuf Catholic School
Elementary: CatholicRockwood Centennial Public School
Elementary: PublicBrisbane Public School
Elementary: PublicSt John Bosco Catholic School
Secondary: CatholicActon District High School
Secondary: PublicErin District High School
Secondary: PublicSt James Catholic School
Secondary: CatholicCentre Wellington District High School
Secondary: PublicJohn F Ross Collegiate and Vocational Institute
Secondary: Public-
Victoria Park Hillsburgh
Mill St, Hillsburgh ON 9.73km -
Prospect Park
30 Park Ave, Acton ON L7J 1Y5 13.16km -
Eastview Community Park
Guelph ON 14.72km
-
CIBC
352 Queen St E, Acton ON L7J 1R2 14.26km -
BMO Bank of Montreal
372 Queen St E, Acton ON L7J 2Y5 14.33km -
Scotiabank
201 St Andrew St W, Fergus ON N1M 1N8 16.37km
- 3 bath
- 4 bed
- 2000 sqft
5776 Wellington Road 26, Guelph/Eramosa, Ontario • N0B 2K0 • Rural Guelph/Eramosa East






