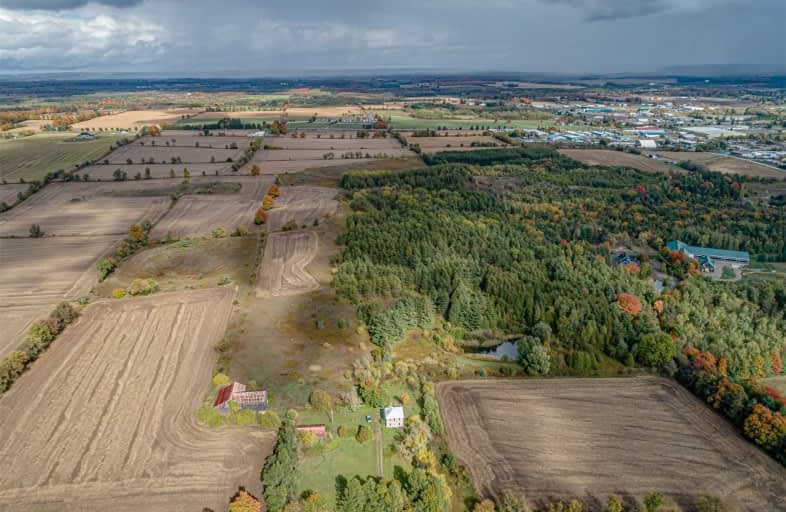
Alton Public School
Elementary: Public
9.42 km
Ross R MacKay Public School
Elementary: Public
3.10 km
Belfountain Public School
Elementary: Public
6.73 km
St John Brebeuf Catholic School
Elementary: Catholic
3.81 km
Erin Public School
Elementary: Public
2.66 km
Brisbane Public School
Elementary: Public
3.94 km
Dufferin Centre for Continuing Education
Secondary: Public
16.20 km
Acton District High School
Secondary: Public
15.82 km
Erin District High School
Secondary: Public
2.62 km
Westside Secondary School
Secondary: Public
14.52 km
Orangeville District Secondary School
Secondary: Public
16.32 km
Georgetown District High School
Secondary: Public
20.11 km




