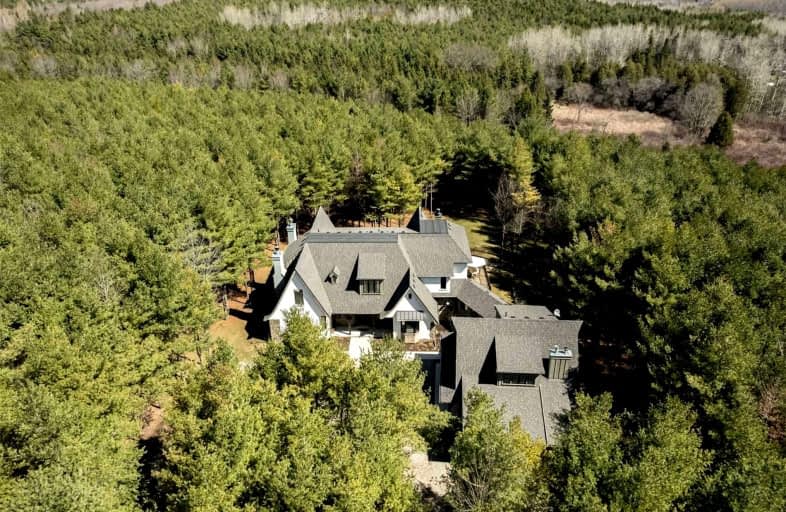Sold on Jun 10, 2022
Note: Property is not currently for sale or for rent.

-
Type: Detached
-
Style: 2-Storey
-
Size: 5000 sqft
-
Lot Size: 278.87 x 313.42 Feet
-
Age: 0-5 years
-
Taxes: $12,911 per year
-
Days on Site: 25 Days
-
Added: May 16, 2022 (3 weeks on market)
-
Updated:
-
Last Checked: 1 month ago
-
MLS®#: X5619876
-
Listed By: Re/max hallmark realty ltd., brokerage
A Rare Country Gem, Every Inch Of This Home Has Been Thoughtfully Designed. Nestled Within A Mature Pine Forest, This Beautiful 10,000 Sqft Home Boasts Coffered Ceilings, Custom Hardwood Floors, Shiplap, Crown Moulding, Oversized Custom Baseboards & Trim Throughout. Construction Of The Home Was Completed In 2018 And The Extensive Basement Renovation Was Finished In 2021 (With A 7 Page Feature Spread In Style At Home Magazine). Heated Floors In All Bathrooms, Laundry Room, Kitchen & Garage Hallway. Primary Bedroom Has An Attached Living Room, His And Hers Walk In Closets And Spa Bathroom With Balcony Overlooking The Forest. Large Second Floor Laundry Room. Lower Level Family/Playroom, Workshop/Studio, Gym & Dog Shower. Top Of The Line $250K Sound Proofed Movie Theatre Great For Family Movie Night Or Watching The Big Game. Private Second Floor In-Law Suite Complete With Kitchen, Bedroom, Living Room & Full Bath. Please See Attachments For A List Of Features This Home Has To Offer.
Extras
Three Walkouts From The Main Floor To A Large Private Deck With Fireplace, Perfect For Entertaining. Professionally Landscaped Perennial Gardens Installed In 2020 By Matt Gove & Co. Gas Line For Bbq.
Property Details
Facts for 5789 Ninth Line, Erin
Status
Days on Market: 25
Last Status: Sold
Sold Date: Jun 10, 2022
Closed Date: Sep 15, 2022
Expiry Date: Nov 16, 2022
Sold Price: $3,400,000
Unavailable Date: Jun 10, 2022
Input Date: May 16, 2022
Property
Status: Sale
Property Type: Detached
Style: 2-Storey
Size (sq ft): 5000
Age: 0-5
Area: Erin
Community: Rural Erin
Availability Date: 60 Days/Tba
Inside
Bedrooms: 5
Bedrooms Plus: 1
Bathrooms: 6
Kitchens: 2
Rooms: 15
Den/Family Room: Yes
Air Conditioning: Central Air
Fireplace: Yes
Laundry Level: Upper
Central Vacuum: N
Washrooms: 6
Utilities
Electricity: Yes
Gas: No
Cable: No
Telephone: Yes
Building
Basement: Fin W/O
Basement 2: Finished
Heat Type: Forced Air
Heat Source: Propane
Exterior: Stone
Exterior: Stucco/Plaster
Elevator: N
UFFI: No
Water Supply Type: Drilled Well
Water Supply: Well
Special Designation: Unknown
Retirement: N
Parking
Driveway: Circular
Garage Spaces: 3
Garage Type: Attached
Covered Parking Spaces: 8
Total Parking Spaces: 11
Fees
Tax Year: 2022
Tax Legal Description: Pt Lt 23, Con 10 Being Part 1, Plan 61R11337
Taxes: $12,911
Highlights
Feature: School Bus R
Feature: Wooded/Treed
Land
Cross Street: 9th Line & Wellingto
Municipality District: Erin
Fronting On: East
Parcel Number: 711410229
Pool: None
Sewer: Septic
Lot Depth: 313.42 Feet
Lot Frontage: 278.87 Feet
Lot Irregularities: 2 Acres
Acres: 2-4.99
Waterfront: None
Additional Media
- Virtual Tour: https://www.propertyvision.ca/tour/5431?unbranded
Rooms
Room details for 5789 Ninth Line, Erin
| Type | Dimensions | Description |
|---|---|---|
| Living Main | 4.99 x 5.58 | Coffered Ceiling, Fireplace, B/I Shelves |
| Kitchen Main | 5.07 x 8.23 | Heated Floor, Centre Island, Stainless Steel Appl |
| Dining Main | 3.99 x 4.86 | W/O To Deck, Hardwood Floor, Fireplace |
| Family Main | 6.44 x 6.52 | Hardwood Floor, Fireplace, W/O To Deck |
| Office Main | 3.95 x 3.91 | Hardwood Floor, Large Window, Cathedral Ceiling |
| Prim Bdrm 2nd | 6.44 x 7.54 | Electric Fireplace, 6 Pc Ensuite, His/Hers Closets |
| 2nd Br 2nd | 3.72 x 5.83 | Hardwood Floor, 3 Pc Ensuite, Large Closet |
| 3rd Br 2nd | 5.44 x 7.54 | Hardwood Floor, Large Closet, Semi Ensuite |
| 4th Br 2nd | 5.58 x 5.81 | Hardwood Floor, Pot Lights, Semi Ensuite |
| Laundry 2nd | 3.39 x 4.11 | Laundry Sink, Quartz Counter, Ceramic Floor |
| 5th Br 2nd | 3.58 x 5.77 | Hardwood Floor, Large Window, Large Closet |
| XXXXXXXX | XXX XX, XXXX |
XXXX XXX XXXX |
$X,XXX,XXX |
| XXX XX, XXXX |
XXXXXX XXX XXXX |
$X,XXX,XXX | |
| XXXXXXXX | XXX XX, XXXX |
XXXXXXX XXX XXXX |
|
| XXX XX, XXXX |
XXXXXX XXX XXXX |
$X,XXX,XXX | |
| XXXXXXXX | XXX XX, XXXX |
XXXX XXX XXXX |
$X,XXX,XXX |
| XXX XX, XXXX |
XXXXXX XXX XXXX |
$X,XXX,XXX |
| XXXXXXXX XXXX | XXX XX, XXXX | $3,400,000 XXX XXXX |
| XXXXXXXX XXXXXX | XXX XX, XXXX | $3,450,000 XXX XXXX |
| XXXXXXXX XXXXXXX | XXX XX, XXXX | XXX XXXX |
| XXXXXXXX XXXXXX | XXX XX, XXXX | $3,900,000 XXX XXXX |
| XXXXXXXX XXXX | XXX XX, XXXX | $2,150,000 XXX XXXX |
| XXXXXXXX XXXXXX | XXX XX, XXXX | $2,150,000 XXX XXXX |

Alton Public School
Elementary: PublicRoss R MacKay Public School
Elementary: PublicBelfountain Public School
Elementary: PublicSt John Brebeuf Catholic School
Elementary: CatholicErin Public School
Elementary: PublicBrisbane Public School
Elementary: PublicDufferin Centre for Continuing Education
Secondary: PublicActon District High School
Secondary: PublicErin District High School
Secondary: PublicWestside Secondary School
Secondary: PublicOrangeville District Secondary School
Secondary: PublicGeorgetown District High School
Secondary: Public

