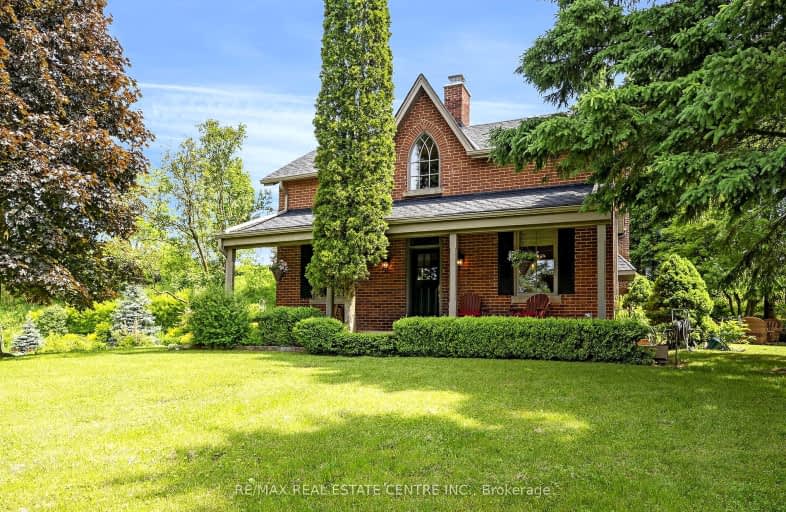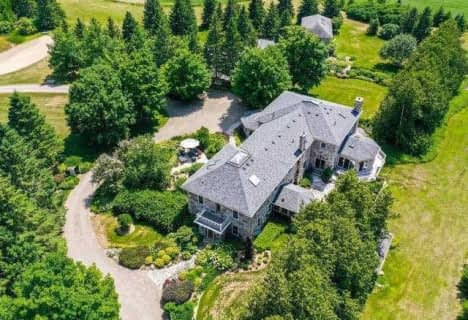
Ross R MacKay Public School
Elementary: PublicEramosa Public School
Elementary: PublicEast Garafraxa Central Public School
Elementary: PublicSt John Brebeuf Catholic School
Elementary: CatholicErin Public School
Elementary: PublicBrisbane Public School
Elementary: PublicDufferin Centre for Continuing Education
Secondary: PublicActon District High School
Secondary: PublicErin District High School
Secondary: PublicWestside Secondary School
Secondary: PublicCentre Wellington District High School
Secondary: PublicOrangeville District Secondary School
Secondary: Public-
Parkwood Stables
Rockwood ON N0B 2K0 17.54km -
Confederation Park
Centre Wellington ON 15.25km -
Rockmosa Park & Splash Pad
74 Christie St, Rockwood ON N0B 2K0 15.9km
-
President's Choice Financial ATM
710 Tower St S, Fergus ON N1M 2R3 15.51km -
TD Canada Trust ATM
298 St Andrew St W, Fergus ON N1M 1N7 15.9km -
CIBC
301 Saint Andrew St W, Fergus ON N1M 1P1 15.96km






