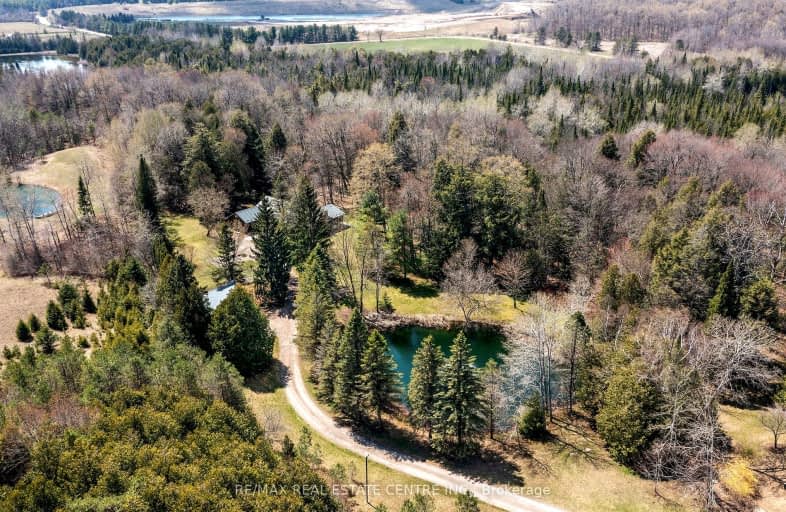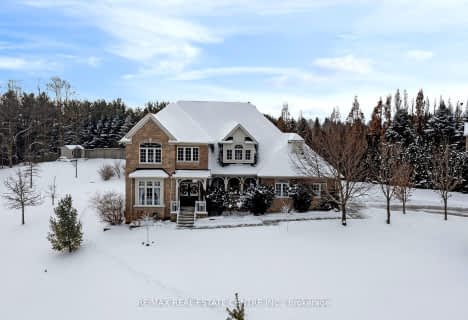Car-Dependent
- Almost all errands require a car.
Somewhat Bikeable
- Almost all errands require a car.

Alton Public School
Elementary: PublicRoss R MacKay Public School
Elementary: PublicEast Garafraxa Central Public School
Elementary: PublicSt John Brebeuf Catholic School
Elementary: CatholicSpencer Avenue Elementary School
Elementary: PublicErin Public School
Elementary: PublicDufferin Centre for Continuing Education
Secondary: PublicActon District High School
Secondary: PublicErin District High School
Secondary: PublicWestside Secondary School
Secondary: PublicCentre Wellington District High School
Secondary: PublicOrangeville District Secondary School
Secondary: Public-
Tipsy Fox
9603 Sideroad 17, Erin, ON N0B 1T0 5.79km -
Bushholme Inn
156 Main Street, Erin, ON N0B 1T0 7.6km -
St Louis Bar And Grill
515 Riddell Road, Orangeville, ON L9W 5L1 9.63km
-
Jess For You Cafe & Baked Goods
109 Trafalgar Road, Erin, ON N0B 15.16km -
Tim Hortons
4 Thompson Crescent, Erin, ON N0B 1T0 6.08km -
Shaw's Creek Café
1402 Queen Street, Alton, ON L7K 0C3 7.03km
-
Shoppers Drug Mart
475 Broadway, Orangeville, ON L9W 2Y9 10.87km -
Rolling Hills Pharmacy
140 Rolling Hills Drive, Orangeville, ON L9W 4X8 12.68km -
IDA Headwaters Pharmacy
170 Lakeview Court, Orangeville, ON L9W 5J7 12.67km
-
Jess For You Cafe & Baked Goods
109 Trafalgar Road, Erin, ON N0B 15.16km -
FanJoy Restaurant & Bar
100 Trafalgar Road N, Hillsburgh, ON N0B 1Z0 2.94km -
Tina’s Homemade Cooking
90 Trafalgar Road, Erin, ON N0B 1Z0 3.03km
-
Orangeville Mall
150 First Street, Orangeville, ON L9W 3T7 13.22km -
Halton Hills Shopping Centre
235 Guelph Street, Halton Hills, ON L7G 4A8 26.66km -
Georgetown Market Place
280 Guelph St, Georgetown, ON L7G 4B1 26.78km
-
Marc's Valu-Mart
134 Main Street, Erin, ON N0B 1T0 7.69km -
Jim & Lee-Anne's No Frills
90 C Line, Orangeville, ON L9W 4X5 10.42km -
FreshCo
286 Broadway, Orangeville, ON L9W 1L2 11.43km
-
LCBO
97 Parkside Drive W, Fergus, ON N1M 3M5 23.29km -
Hockley General Store and Restaurant
994227 Mono Adjala Townline, Mono, ON L9W 2Z2 26.5km -
LCBO
170 Sandalwood Pky E, Brampton, ON L6Z 1Y5 29.12km
-
Esso
Hillsburgh, Hillsburgh, ON N0B 3.55km -
B.A.P. Heating & Cooling Services
25 Clearview St, Unit 8, Guelph, ON N1E 6C4 29.43km -
Dr HVAC
1-215 Advance Boulevard, Brampton, ON L6T 4V9 38.06km
-
Mustang Drive In
5012 Jones Baseline, Eden Mills, ON N0B 1P0 27.26km -
SilverCity Brampton Cinemas
50 Great Lakes Drive, Brampton, ON L6R 2K7 30.98km -
The Book Shelf
41 Quebec Street, Guelph, ON N1H 2T1 31.46km
-
Orangeville Public Library
1 Mill Street, Orangeville, ON L9W 2M2 11.93km -
Halton Hills Public Library
9 Church Street, Georgetown, ON L7G 2A3 25.2km -
Brampton Library, Springdale Branch
10705 Bramalea Rd, Brampton, ON L6R 0C1 30.67km
-
Headwaters Health Care Centre
100 Rolling Hills Drive, Orangeville, ON L9W 4X9 12.72km -
Groves Memorial Community Hospital
395 Street David Street N, Fergus, ON N1M 2J9 23.08km -
Georgetown Hospital
1 Princess Anne Drive, Georgetown, ON L7G 2B8 25.17km
-
Houndhouse Boarding
5606 6 Line, Hillsburgh ON 8.94km -
Alton Conservation Area
Alton ON 9.22km -
Y Not Play Inc
12 191C Line, Orangeville ON L9W 3W7 9.98km
-
Scotiabank
268 Broadway, Orangeville ON L9W 1K9 11.57km -
Meridian Credit Union ATM
190 Broadway, Orangeville ON L9W 1K3 11.88km -
Localcoin Bitcoin ATM - Total Convenience & Video
41 Broadway, Orangeville ON L9W 1J7 12.33km



