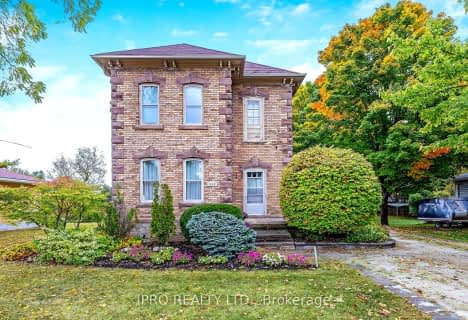
Alton Public School
Elementary: Public
11.77 km
Ross R MacKay Public School
Elementary: Public
6.58 km
Belfountain Public School
Elementary: Public
5.84 km
St John Brebeuf Catholic School
Elementary: Catholic
7.43 km
Erin Public School
Elementary: Public
2.58 km
Brisbane Public School
Elementary: Public
0.57 km
Dufferin Centre for Continuing Education
Secondary: Public
19.20 km
Acton District High School
Secondary: Public
12.44 km
Erin District High School
Secondary: Public
3.00 km
Westside Secondary School
Secondary: Public
17.70 km
Orangeville District Secondary School
Secondary: Public
19.27 km
Georgetown District High School
Secondary: Public
16.43 km





