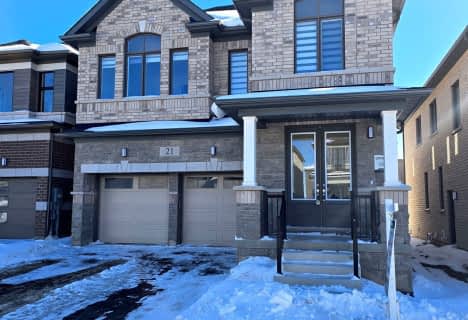
Alton Public School
Elementary: Public
10.99 km
Ross R MacKay Public School
Elementary: Public
5.64 km
Belfountain Public School
Elementary: Public
5.77 km
St John Brebeuf Catholic School
Elementary: Catholic
6.46 km
Erin Public School
Elementary: Public
1.94 km
Brisbane Public School
Elementary: Public
1.35 km
Dufferin Centre for Continuing Education
Secondary: Public
18.32 km
Acton District High School
Secondary: Public
13.37 km
Erin District High School
Secondary: Public
2.32 km
Westside Secondary School
Secondary: Public
16.78 km
Orangeville District Secondary School
Secondary: Public
18.39 km
Georgetown District High School
Secondary: Public
17.41 km












