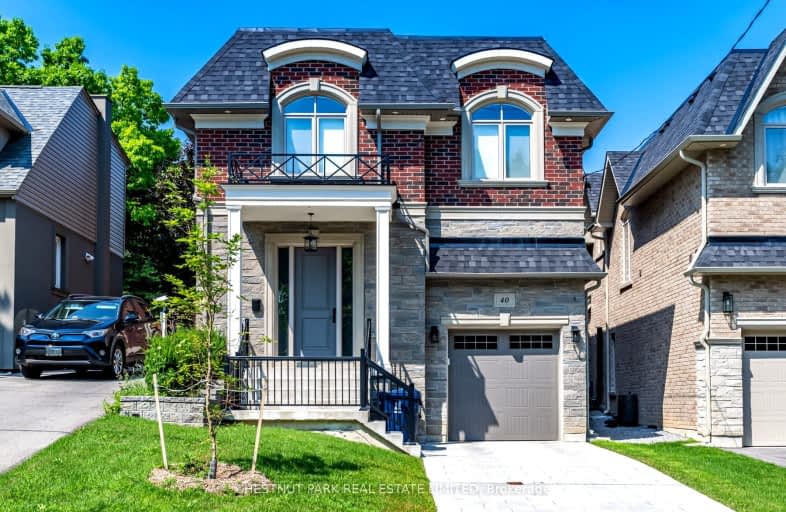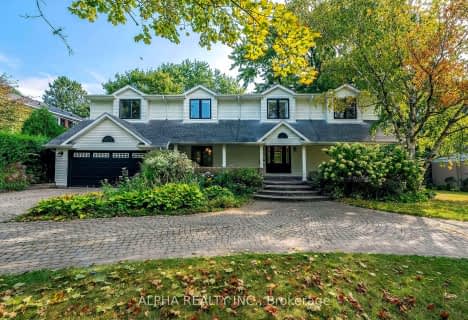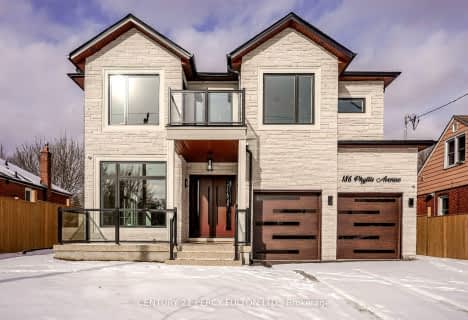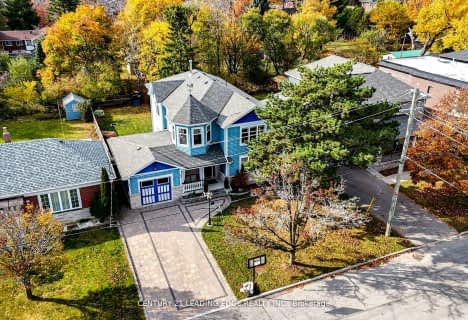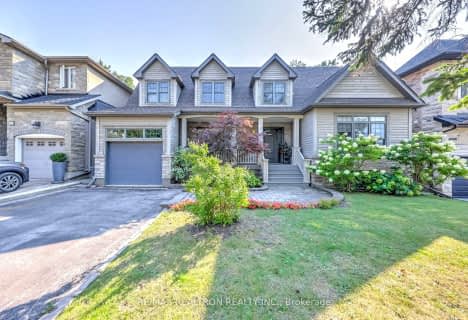Somewhat Walkable
- Some errands can be accomplished on foot.
Good Transit
- Some errands can be accomplished by public transportation.
Bikeable
- Some errands can be accomplished on bike.

Chine Drive Public School
Elementary: PublicSt Theresa Shrine Catholic School
Elementary: CatholicAnson Park Public School
Elementary: PublicH A Halbert Junior Public School
Elementary: PublicFairmount Public School
Elementary: PublicSt Agatha Catholic School
Elementary: CatholicCaring and Safe Schools LC3
Secondary: PublicÉSC Père-Philippe-Lamarche
Secondary: CatholicSouth East Year Round Alternative Centre
Secondary: PublicScarborough Centre for Alternative Studi
Secondary: PublicBlessed Cardinal Newman Catholic School
Secondary: CatholicR H King Academy
Secondary: Public-
The Dogfish Pub & Eatery
7 Brimley Road S, Scarborough, ON M1M 3W3 1.07km -
The Korner Pub
Cliffcrest Plaza, 3045 Kingston Road, Toronto, ON M1M 1.08km -
Working Dog Saloon
3676 St Clair Avenue E, Toronto, ON M1M 1T2 1.33km
-
Tim Hortons
3090 Kingston Rd, Scarborough, ON M1M 1P2 1.15km -
Starbucks
2387 Kingston Road, Unit 1001, Scarborough, ON M1N 1V1 1.54km -
D’amo
2269 Kingston Road, Toronto, ON M1N 1T8 1.83km
-
Resistance Fitness
2530 Kingston Road, Toronto, ON M1N 1V3 1.32km -
Master Kang's Black Belt Martial Arts
2501 Eglinton Avenue E, Scarborough, ON M1K 2R1 2.81km -
GoodLife Fitness
3660 Kingston Rd, Scarborough, ON M1M 1R9 3.37km
-
Cliffside Pharmacy
2340 Kingston Road, Scarborough, ON M1N 1V2 1.75km -
Shoppers Drug Mart
2301 Kingston Road, Toronto, ON M1N 1V1 1.78km -
Shoppers Drug Mart
2751 Eglinton Avenue East, Toronto, ON M1J 2C7 2.52km
-
Wild Wing
2819 Kingston Road, Toronto, ON M1M 0.57km -
Super Choy Restaurant
2825 Kingston Road, Scarborough, ON M1M 1N2 0.57km -
Double Double Pizza & Chicken
2829 Kingston Road, Toronto, ON M1M 1N2 0.58km
-
Cliffcrest Plaza
3049 Kingston Rd, Toronto, ON M1M 1P1 1.01km -
Cedarbrae Mall
3495 Lawrence Avenue E, Toronto, ON M1H 1A9 4.66km -
Eglinton Corners
50 Ashtonbee Road, Unit 2, Toronto, ON M1L 4R5 4.72km
-
Rod and Joe's No Frills
2471 Kingston Road, Toronto, ON M1N 1G4 1.39km -
The Bulk Barn
2422 Kingston Rd, Scarborough, ON M1N 1V2 1.58km -
Fu Yao Supermarket
8 Greystone Walk Drive, Unit 11, Scarborough, ON M1K 5J2 1.86km
-
The Beer Store
2727 Eglinton Ave E, Scarborough, ON M1K 2S2 2.49km -
Beer Store
3561 Lawrence Avenue E, Scarborough, ON M1H 1B2 4.77km -
LCBO
1900 Eglinton Avenue E, Eglinton & Warden Smart Centre, Toronto, ON M1L 2L9 4.92km
-
Heritage Ford Sales
2660 Kingston Road, Scarborough, ON M1M 1L6 1.03km -
Shell Clean Plus
3221 Kingston Road, Scarborough, ON M1M 1P7 1.69km -
Civic Autos
427 Kennedy Road, Scarborough, ON M1K 2A7 2.17km
-
Cineplex Odeon Eglinton Town Centre Cinemas
22 Lebovic Avenue, Toronto, ON M1L 4V9 4.55km -
Fox Theatre
2236 Queen St E, Toronto, ON M4E 1G2 6.47km -
Cineplex Cinemas Scarborough
300 Borough Drive, Scarborough Town Centre, Scarborough, ON M1P 4P5 6.81km
-
Cliffcrest Library
3017 Kingston Road, Toronto, ON M1M 1P1 1.05km -
Albert Campbell Library
496 Birchmount Road, Toronto, ON M1K 1J9 2.96km -
Kennedy Eglinton Library
2380 Eglinton Avenue E, Toronto, ON M1K 2P3 3.43km
-
Providence Healthcare
3276 Saint Clair Avenue E, Toronto, ON M1L 1W1 4.09km -
Scarborough Health Network
3050 Lawrence Avenue E, Scarborough, ON M1P 2T7 4.48km -
Scarborough General Hospital Medical Mall
3030 Av Lawrence E, Scarborough, ON M1P 2T7 4.63km
-
Thomson Memorial Park
1005 Brimley Rd, Scarborough ON M1P 3E8 5.07km -
Birkdale Ravine
1100 Brimley Rd, Scarborough ON M1P 3X9 5.75km -
Wexford Park
35 Elm Bank Rd, Toronto ON 5.41km
-
BMO Bank of Montreal
2739 Eglinton Ave E (at Brimley Rd), Toronto ON M1K 2S2 2.51km -
Scotiabank
2668 Eglinton Ave E (at Brimley Rd.), Toronto ON M1K 2S3 2.66km -
TD Bank Financial Group
2050 Lawrence Ave E, Scarborough ON M1R 2Z5 4.66km
- 7 bath
- 5 bed
- 3000 sqft
36 Craiglee Drive, Toronto, Ontario • M1N 2L8 • Birchcliffe-Cliffside
