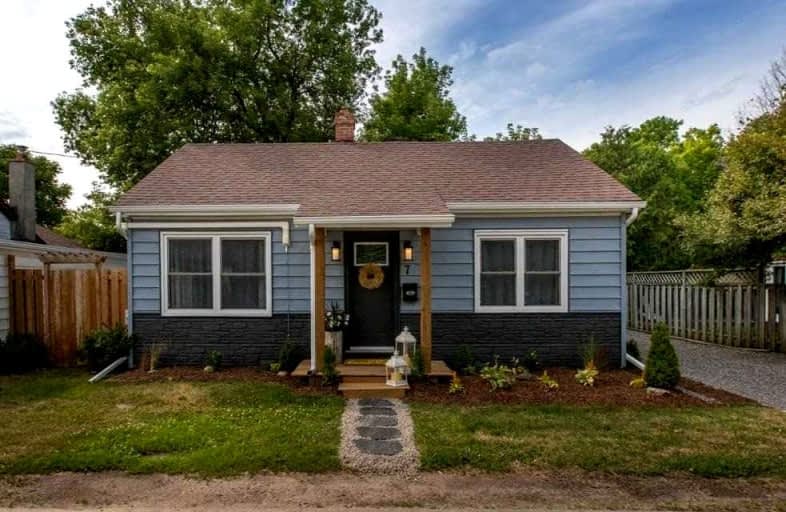
Alton Public School
Elementary: Public
9.12 km
Ross R MacKay Public School
Elementary: Public
5.27 km
Belfountain Public School
Elementary: Public
4.62 km
St John Brebeuf Catholic School
Elementary: Catholic
5.85 km
Erin Public School
Elementary: Public
0.44 km
Brisbane Public School
Elementary: Public
3.16 km
Dufferin Centre for Continuing Education
Secondary: Public
16.54 km
Acton District High School
Secondary: Public
15.08 km
Erin District High School
Secondary: Public
0.52 km
Westside Secondary School
Secondary: Public
15.08 km
Orangeville District Secondary School
Secondary: Public
16.61 km
Georgetown District High School
Secondary: Public
18.49 km




