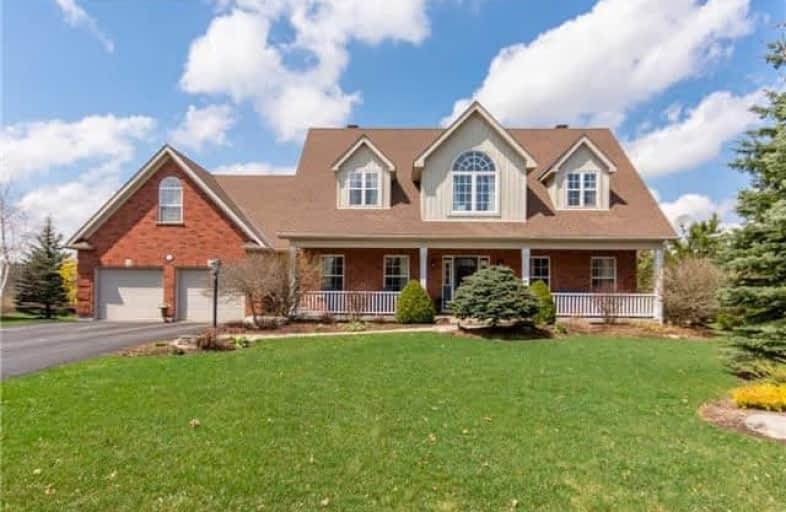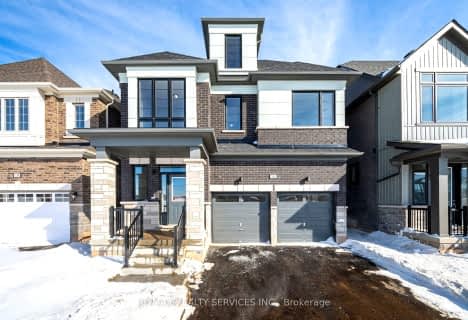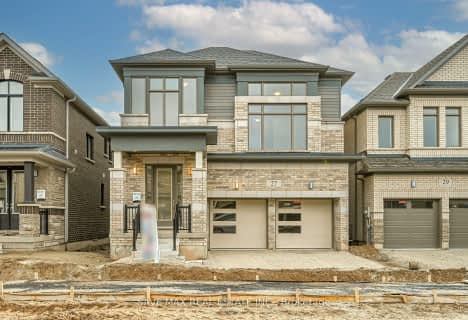
Alton Public School
Elementary: Public
10.58 km
Ross R MacKay Public School
Elementary: Public
6.48 km
Belfountain Public School
Elementary: Public
4.63 km
St John Brebeuf Catholic School
Elementary: Catholic
7.20 km
Erin Public School
Elementary: Public
1.44 km
Brisbane Public School
Elementary: Public
1.87 km
Dufferin Centre for Continuing Education
Secondary: Public
18.14 km
Acton District High School
Secondary: Public
13.48 km
Erin District High School
Secondary: Public
1.86 km
Westside Secondary School
Secondary: Public
16.72 km
Orangeville District Secondary School
Secondary: Public
18.19 km
Georgetown District High School
Secondary: Public
16.87 km














