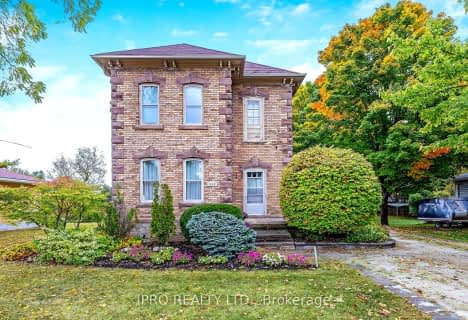
Alton Public School
Elementary: Public
10.64 km
Ross R MacKay Public School
Elementary: Public
6.55 km
Belfountain Public School
Elementary: Public
4.63 km
St John Brebeuf Catholic School
Elementary: Catholic
7.27 km
Erin Public School
Elementary: Public
1.51 km
Brisbane Public School
Elementary: Public
1.84 km
Dufferin Centre for Continuing Education
Secondary: Public
18.21 km
Acton District High School
Secondary: Public
13.41 km
Erin District High School
Secondary: Public
1.93 km
Westside Secondary School
Secondary: Public
16.79 km
Orangeville District Secondary School
Secondary: Public
18.25 km
Georgetown District High School
Secondary: Public
16.79 km







